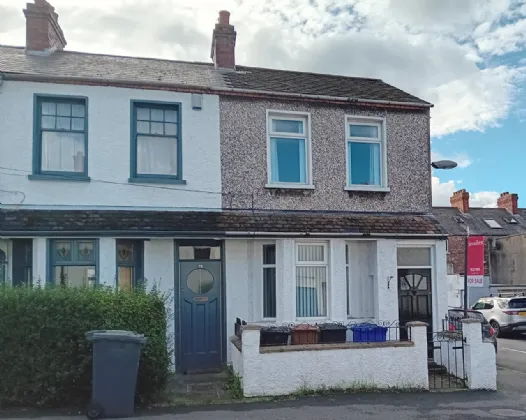Key Features
Well presented mid terrace property situated off bustling Holywood High Street
Bright and airy accommodation throughout
Open plan kitchen / living / dining room with bay window
Modern fitted kitchen
Two bedrooms
Bathroom with white suite
Enclosed rear yard
Gas fired central heating
Suited to the first time buyer, professional couple or investor alike
No onward chain
Description
A well presented mid-terrace home just off Holywood’s bustling High Street. Only moments from cafes, shops, coastal walks and transport links, offering superb convenience.
Bright open-plan kitchen, living and dining area with bay window, two bedrooms, and bathroom as well as a small enclosed rear yard.
Ideal for first-time buyers, professionals, or investors. Early viewing recommended.
Rooms
GROUND FLOOR:
Hardwood front door.
RECEPTION PORCH:
Glazed door to:
OPEN PLAN KITCHEN/LIVING/DINING: 30'0" x 13'0" (9.14m x 3.96m At widest points.)
Laminate wood flooring. Excellent range of high and low level units, wood effect work surfaces, single drainer stainless steel 1 1/4 bowl sink unit with chrome mixer taps, breakfast bar, space for cooker, plumbed for washing machine, concealed gas fired boiler, space for fridge and freezer, under stairs storage cupboard, uPVC double glazed door to rear yard.
FIRST FLOOR RETURN:
BATHROOM:
White suite comprising: Low flush WC, pedestal wash hand basin, panelled bath, chrome thermostatic shower unit, ceramic tiled floor, partly tiled walls.
FIRST FLOOR:
BEDROOM 1:: 12'0" x 10'0" (3.66m x 3.05m)
Built in wardrobe.
BEDROOM 2: 9'0" x 7'0" (2.74m x 2.13m)
Built in wardrobe.
LANDING:
Access to roofspace, built in storage cupboards.
OUTSIDE:
Enclosed rear yard.

