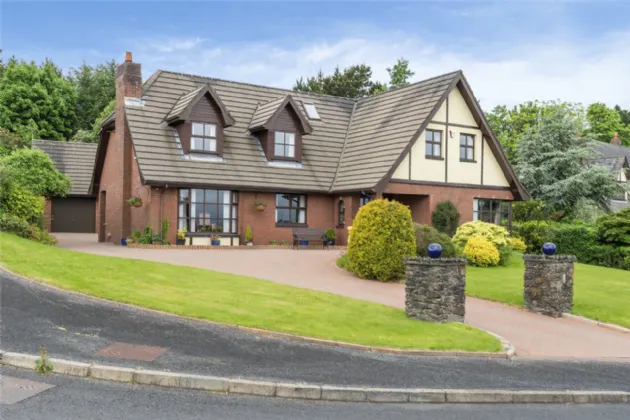ENTRANCE PORCH:
Covered porch to entrance door.
ENTRANCE DOOR:
Hardwood glazed entrance door with glazed side panel to Entrance Hall.
ENTRANCE HALL: 24'5" x 8'9" (7.44m x 2.67m)
Storage cupboards.
CLOAKROOM:
Low flush WC, pedestal wash hand basin.
LIVING ROOM: 14'11" x 13'5" (4.55m x 4.1m)
Hardwood fire surround with gas fire inset and marble hearth, views across Belfast Lough.
DINING ROOM: 14'11" x 14'1" (4.55m x 4.3m)
Wood laminate floor, double opening glazed doors to Conservatory.
CONSERVATORY: 13'9" x 8'8" (4.2m x 2.64m)
Views across Belfast Lough, double opening patio doors to rear gardens, tiled floor.
KITCHEN/ DINING: 15'7" x 15'5" (4.75m x 4.7m)
Solid pine kitchen with excellent range of fitted cabinets, stainless steel single drainer sink unit with mixer taps, recess for gas range, space for casual dining for 6-8 people, tiled floor, recessed lighting, hardwood glazed door to side.
UTILITY ROOM: 9'1" x 6'1" (2.77m x 1.85m)
Fitted units with stainless steel sink unit with mixer taps, plumbed for washing machine, plumbed for dishwasher, tiled floor, recess for fridge freezer.
DRAWING ROOM: 19'7" x 12'10" (5.97m x 3.9m)
Marble fire surround with gas fire and marble hearth, views across Belfast Lough, sliding glazed doors to rear
HOME OFFICE/ BEDROOM 5: 10'9" x 8'10" (3.28m x 2.7m)
Views across Belfast Lough.
BEDROOM 4: 11'5" x 8'6" (3.48m x 2.6m)
Storage cupboard. Eaves storage.
SPACIOUS LANDING:
Velux window. Access to floored roofspace.
BATHROOM: 13'2" x 10'3" (4.01m x 3.12m)
Low flush WC, pedestal wash hand basin, panelled corner bath with mixer taps and shower attachment, tiled shower enclosure, half tiled walls, recessed lighting, ample eaves storage.
BEDROOM 1: 15'5" x 13'5" (4.7m x 4.1m)
Views across Belfast Lough, fitted storage cupboards, built in wardrobes, walk in wardrobe.
ENSUITE SHOWER ROOM:
Low flush WC, pedestal wash hand basin, tiled shower enclosure, velux window with blind.
BEDROOM 2: 21'5" x 12'10" (6.53m x 3.9m)
Views across Belfast Lough.
WALK IN DRESSING ROOM: 7'3" x 6'0" (2.2m x 1.83m)
Velux window.
BEDROOM 3: 12'10" x 7'3" (3.9m x 2.2m)
At widest points. Views across Belfast Lough
TRIPLE GARAGE: 33'5" x 15'1" (10.19m x 4.6m)
3 Up and over doors (one of which is remote) Power and light. Partially floored roofspace (scope for further development).
BOILER ROOM: 6'2" x 5'4" (1.88m x 1.63m)

