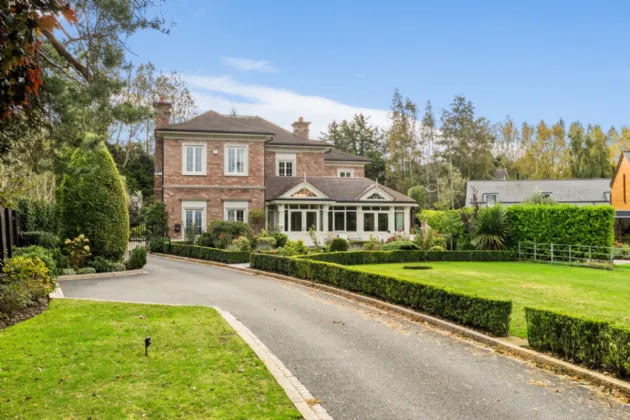GROUND FLOOR:
Partially glazed entrance door with glazed side panels.
ENTRANCE HALL: 28'3" x 14'8" (8.6m x 4.47m)
Impressive staircase with wrought iron spindles and polished banister, panelled walls, feature mirror wall, ceramic tiled floor, corniced ceiling, wired for wall lights, recessed lighting.
DRAWING ROOM: 21'10" x 16'6" (6.65m x 5.03m)
Carved stone fire surround with cast iron inset, gas fire, slate hearth with feature lights, solid wood strip floor, corniced ceiling, recessed lighting, 3 sets of double opening French doors to patio, sea views.
KITCHEN/DINING: 35'4" x 16'6" (10.77m x 5.03m)
Parkes Interiors bespoke hand painted kitchen, high and low level units, island unit with 1.5 bowl sink with chrome mixer taps and Quooker hot water tap, roof lantern above, 2 integrated Fisher and Paykel drawer dishwashers, space for range cooker with stainless steel extractor hood over, integrated Miele double oven, dresser unit, space for 6-8 seater table, 4 double opening French doors to front and rear patios, corniced ceiling, recessed lighting, wired for wall lighting, ceramic tiled floor, glazed door to Living Room.
LIVING ROOM: 24'5" x 14'8" (7.44m x 4.47m)
At widest points. Carved stone fire surround with cast iron inset and gas fire, solid wood strip floor, corniced ceiling, recessed lighting, fitted shutters.
REAR HALLWAY:
Hardwood rear door, tiled floor.
UTILITY ROOM: 13'0" x 7'2" (3.96m x 2.18m)
Solid wood hand painted high and low level units, 1.5 tub stainless steel Franke sink unit with chrome mixer tap, stone worktops, plumbed for washing machine, ducted for tumble dryer, ceramic tiled floor, corniced ceiling, recessed lighting, access to roofspace.
CLOAKROOM:
Contemporary white suite comprising of: Low flush WC, inset wash hand basin with vanity unit below with chrome mixer tap, feature mounted mirror with lighting, heated towel rail, fully tiled walls, ceramic tiled floor, corniced ceiling, recessed lighting, fitted shutters.
GUEST SUITE: 20'10" x 15'9" (6.35m x 4.8m)
2 double opening French doors, corniced ceiling, recessed lighting, wired for wall lights.
WALK IN WARDROBE: 11'1" x 4'8" (3.38m x 1.42m)
Hand crafted, floor to ceiling built in wardrobes, recessed lighting.
ENSUITE SHOWER ROOM: 13'7" x 9'6"
Vanity sink unit with mirror and lights, walk in shower, concealed cistern WC, ceramic tiled floor, heated towel rail, corniced ceiling, recessed lighting, fitted shutters.
LANDING:
Half panelled walls, gallery landing, wall light wiring, recessed lighting, corniced ceiling, fitted shutters, storage cupboard with hot water tap, shelving and ample storage.
BEDROOM 2: 19'8" x 16'7" (6m x 5.05m)
Corniced ceiling, recessed lighting, corniced ceiling, recessed lighting, sea views, wall light wiring, floor to ceiling built in robes, recessed lighting.
BEDROOM 3: 17'7" x 15'9" (5.36m x 4.8m)
Corniced ceiling, recessed lighting.
BEDROOM 4: 17'6" x 13'3" (5.33m x 4.04m)
Corniced ceiling, recessed lighting, sea views.
FAMILY BATHROOM: 13'4" x 10'7" (4.06m x 3.23m)
Concealed cistern WC, inset panelled bath with chrome telephone shower attachment, twin inset wash hand basins with vanity below, wall mounted mirror with lights and cupboards each side, walk in double shower with rainfall and telephone shower attachment, corniced ceiling, ceramic tiled floor, heated towel rail, corniced ceiling, fitted shutters.
OUTSIDE:
The Property is located in a private enclave with a sweeping driveway leading to the house. At the front of the property there are well tended, landscaped gardens laid in lawns, mature shrubs and patio area enjoying afternoon and evening sun. Driveway to side with gated entrance leading to gardens and courtyard area to rear with generous parking. Rear garden laid in easily managed landscaping, mature shrub beds and patio area.
DOUBLE GARAGE: 28'0" x 20'0" (8.53m x 6.1m)
Twin up and over electric door, power and light, storage above. 2 x electric car charging ports.
SHED: 22'9" x 12'10" (6.93m x 3.9m)
Average. Beam vacuum system, gas fired boiler, power and light.
GARDEN ROOM: 31'6" x 13'5" (9.6m x 4.1m (Average))
Views over garden to Belfast Lough. Two sets of French doors leading to garden. Vaulted ceiling, tiled floor, walnut panelled walls, media wall, concealed lighting. Access from Kitchen, Hallway and Drawing Room.
GARDEN/HOT TUB ROOM: 18'0" x 13'6" (5.49m x 4.11m)
Direct access from Bedroom and Bifold doors leading to courtyard. Roof lantern with concealed lighting. Mosaic tiled floor, tiled walls, sunken hot tub, storage cupboard with water supply.
WALK IN DRESSING ROOM:
With fitted wardrobes, corniced ceiling, recessed lighting.
OUTSIDE STORE ROOM: 22'9" x 12'10" (6.93m x 3.9m)
Average. Beam vacuum system, gas fired boiler, power and light.
MASTER SUITE: 20'10" x 15'9" (6.35m x 4.8m)
2 double opening French doors, corniced ceiling, recessed lighting, wired for wall lights.
HOT TUB ROOM OR CONSERVATORY: 18'0" x 13'6" (5.49m x 4.11m)
Direct access from Bedroom and Bifold doors leading to courtyard. Roof lantern with concealed lighting. Mosaic tiled floor, tiled walls, sunken hot tub, storage cupboard with water supply.
HOT TUB ROOM/CONSERVATORY: 18'0" x 13'6" (5.49m x 4.11m)
Direct access from Bedroom and Bifold doors leading to courtyard. Roof lantern with concealed lighting. Mosaic tiled floor, tiled walls, sunken hot tub, storage cupboard with water supply.

