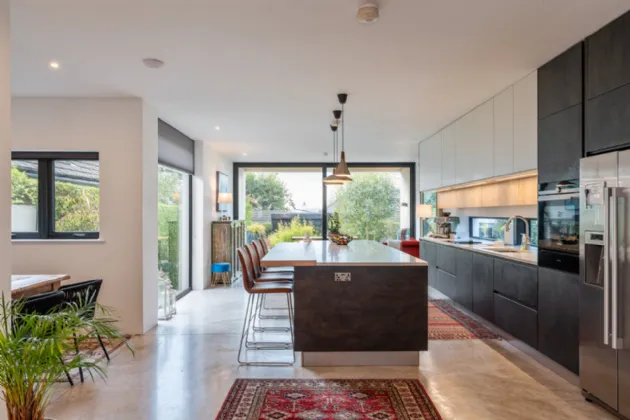GROUND FLOOR:
uPVC double-glazed front door with matching side panel.
RECEPTION HALL:
Laminate wood flooring, excellent built in storage under stairs. Low voltage spotlights.
CLOAKROOM:
COMMS CUPBOARD:
LOUNGE: 16'0" x 42'8" (4.88m x 3.96m Into Bay)
Hardwood floors flooring. A front living room with a traditional bow window provides a comfortable, adaptable space — perfect for relaxing, reading, or entertaining.
KITCHEN/LIVING/DINING: 33'0" x 22'0" (10.06m x 6.7m)
Excellent range of high and low level units with Quarts work surfaces, large island unit, inset Franke sink unit with Quooker hot water tap, Siemens 4 ring induction hob, downdraft extractor fan, pull out bins, Siemens integrated electric oven and plate warmer, integrated dishwasher, concrete floor, aluminium powder coated sliding double glazed door to coveredpatio in composite decking and garden.
GROUND FLOOR WC:
Low-flush WC, vanity sink unit with chrome mixer taps, partly tiled walls, concrete floor, and low-voltage spotlighting.
UTILITY/LAUNDRY ROOM: 11'0" x 7'10" (3.35m x 2.4m)
A separate utility room with excellent range of fitted high-and low-level units, single drainer stainless steel sink unit with chrome mixer taps, laminate work surfaces and upstands, plumbed for washing machine, built in storage, low voltage spotlights.
FIRST FLOOR:
LANDING:
Access to roofspace (fully floored, light & insulated) via Slingsby ladder. Laminate wooden flooring, built in Hotpress with water cylinder.
BEDROOM 1: 18'0" x 10'0" (5.49m x 3.05m)
Laminate wood flooring. Access to Dressing Room.
DRESSING ROOM: 5'0" x 3'0" (1.52m x 0.91m)
Excellent range of built-in wardrobes, shelving and hanging, Hardwood floors, low voltage spotlights.
ENSUITE SHOWER ROOM:
Contemporary white suite comprises: Vanity sink unit with chrome mixer taps, large walk-in shower cubicle with chrome thermostatic shower unit, fully tiled walls, ceramic tiled floor, heated towel radiator, low voltage spotlights, extractor fan.
SHOWER ROOM:
Contemporary white suite comprising: Large walk in shower cubicle with chrome thermostatic shower unit, low flush WC, vanity sink unit with chrome mixer taps, heated towel radiator, ceramic tiled floor, fully tiled walls.
BEDROOM 2: 12'0" x 11'0" (3.66m x 3.35m)
Laminate wooden floor, built in wardrobe.
BEDROOM 3: 12'0" x 11'0" (3.66m x 3.35m)
BEDROOM 4: 8'0" x 8'0" (2.44m x 2.44m)
Laminate wooden floor.
OUTSIDE:
GARDEN ROOM/HOME OFFICE: 16'0" x 9'0"
The detached, fully insulated garden room, hardwood floors, power, lighting, uPVC double glazed sliding patio doors to decked patio - ideal for gym or office.
ENTRANCE AND HALLWAY:
Bright and welcoming with natural light, built-in understairs storage, and a custom-built cloakroom. Clean finishes and practical flooring connect smoothly to the main living spaces with sliding door, creating an inviting sense of flow.
BESPOKE CLOAK ROOM:
ELECTRICAL AND COMMUNICATIONS ROOM:
KITCHEN/DINING/LIVING AREA: 33'0" x 22'0" (10.06m x 6.7m)
At the centre of the home is the open-plan kitchen, dining, and family area. The bespoke kitchen features quartz work surfaces, a large island, inset Franke sink with Quooker hot-water tap, Siemens four-ring induction hob with downdraft extractor, pull-out bins, integrated oven and plate warmer, and dishwasher. Polished concrete floors with underfloor heating, ample storage, durable surfaces, and excellent lighting complete the space. Full-length aluminium, double glazed sliding doors lead to the decked patio and landscaped garden, creating a seamless indoor–outdoor connection ideal for family life and entertaining.
LANDING/LOFT/ROOFTOP STORAGE:
Access to roofspace, hardwood floors, built in Hotpress with water cylinder, central air purifier.
Accessed via Slingsby ladder, a fully floored and insulated loft, the rooftop storage area provides additional space for seasonal items or long-term storage.
BEDROOM 1 (MASTER BEDROOM SUITE, GARDEN FACING): 18'0" x 10'0" (5.49m x 3.05m)
Hardwood floors, blackout blinds.
The principal bedroom features a bespoke dressing area, custom-made built-in wardrobes, ensuite shower room with a double walk-in rain shower and modern vanity. Floor-to-ceiling windows provide views over Belfast Lough, and a living roof adds a unique architectural feature.
FAMILY SHOWER ROOM:
A bright, modern family shower room completes the upper floor, featuring sleek contemporary tiling, chrome fittings, and a practical layout. The white suite includes a spacious walk-in shower with thermostatic controls, vanity sink, low-flush WC, heated towel radiator, and fully tiled walls with a ceramic floor. Access to the living roof.
BEDROOM 2 (GARDEN FACING), LIVING ROOF: 12'0" x 11'0" (3.66m x 3.35m)
Hardwood floors, built-in custom wardrobes, bespoke blackout blinds. Access to the living roof.
BEDROOM 3 (STREET FACING): 12'0" x 11'0" (3.66m x 3.35m)
Hardwood floors, built-in custom wardrobes, bespoke blackout blinds.
BEDROOM 4 (STREET FACING; STUDY, HOME OFFICE):
Hardwood floors, bespoke blinds.
DRIVEWAY AND EXTERIOR:
A tarmac driveway accommodates two to three cars and includes power supply for electric vehicle charging, exterior lighting, bespoke gate for added privacy.
GARDEN AND PATIO:
The south-facing garden is thoughtfully designed with mature trees, wildflower beds, kitchen garden boxes and shrubs. Gravel paths and seating areas create a versatile space for relaxation, entertaining, and family life. Outside power, outside lighting.
IN SUMMARY:
Thoughtfully redesigned for modern living, ready to move in, this home combines architectural quality, sustainable design, and natural tranquility - all within one of Holywood’s most desirable locations.
ENTRANCE / HALLWAY:
Bright and welcoming with natural light, built-in understairs storage, and a custom-built cloakroom. Clean finishes and practical flooring connect smoothly to the main living spaces with sliding door, creating an inviting sense of flow.
LANDING & LOFT /ROOFTOP STORAGE:
Access to roofspace, hardwood floors, built in Hotpress with water cylinder, central air purifier.
Accessed via Slingsby ladder, a fully floored and insulated loft, the rooftop storage area provides additional space for seasonal items or long-term storage
BEDROOM 4 - STUDY (STREET FACING): 8'0" x 8'0" (2.44m x 2.44m)
Hardwood floors, bespoke blinds.

