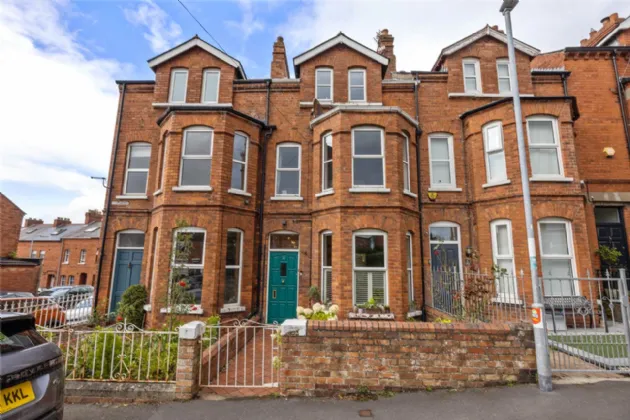ENTRANCE HALL:
Ceiling rose, corniced ceiling, dado rail, original tiled floor.
INNER PORCH:
Original tiled floor.
OPEN PLAN LIVING/DINING ROOM: 27'0" x 10'6" (8.23m x 3.2m)
Feature bay window with shutter blinds, parquet flooring, feature wood burning stove, built in bookshelves.
OPEN PLAN KITCHEN: 16'3" x 14'7" (4.95m x 4.45m)
Kitchen: High and low level units with oak worktops, integrated eye level oven and grill , gas hob with overhead extractor unit, centre island unit, Belfast sink inset and Franke tap. Plumbed for washing machine, tumble dryer, space for fridge and freezer and dishwasher. Walk-in pantry with units. Tiled floor, patio doors to rear garden.
LANDING:
Dado Rail.
BEDROOM (1): 15'5" x 14'0" (4.7m x 4.27m (4.70m x 4.27m)
Feature bay window, ceiling rose, picture rail, corniced ceiling, built in storage.
BEDROOM (2): 11'6" x 9'5" (3.5m x 2.87m)
SHOWER ROOM:
Contemporary shower room comprising of enclosed shower unit with waterfall shower, low flush WC, wash hand basin with vanity storage unit beneath, tiled floor, recessed lighting and heated towel rail.
BEDROOM (3): 11'6" x 9'6" (3.5m x 2.9m)
BEDROOM (4): 15'2" x 12'2" (4.62m x 3.7m)
Original fireplace, built in wardrobes.
BATHROOM:
Contemporary bathroom suite comprising of free standing bath, pedestal wash hand basin, low flush WC, partly tiled walls and tiled floor, storage into eaves.
Immaculately landscaped gardens with an excellent degree of privacy, laid in lawn with flowerbeds containing a pleasant range of shrubs, flowers, attractive, spacious patio area. Light and shed. Outdoor tap and security light.

