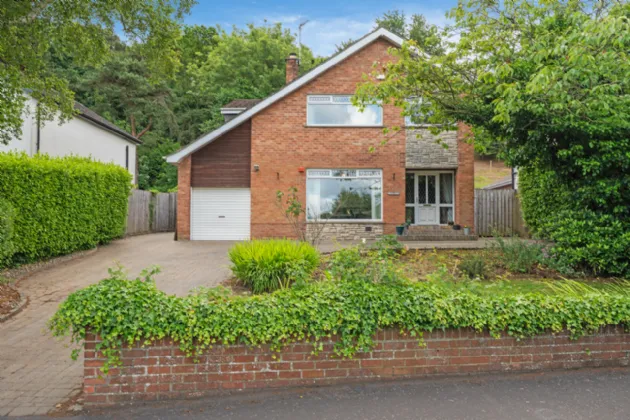GROUND FLOOR:
COVERED ENTRANCE PORCH:
uPVC double glazed front door and side panels.
RECEPTION HALL:
Laminate wood floor, under stairs storage cupboard.
LIVING ROOM: 16'0" x 12'0" (4.88m x 3.66m)
Marble fireplace surround with tiled inset and tiled hearth, coal effect gas fire, wall lighting.
SNUG: 10'9" x 9'7" (3.28m x 2.92m)
uPVC double glazed sliding doors to excellent patio and garden.
OPEN PLAN KITCHEN/LIVING/DINING: 22'8" x 14'2" (6.9m x 4.32m (L Shaped))
Range of high and low level units with laminate work surfaces, space for cooker, plumbed for dishwasher, space for fridge freezer, single drainer 1.25 bowl sink unit with chrome mixer taps, uPVC double glazed door and side panels to patio and garden.
INTEGRAL GARGE: 16'3" x 12'9" (4.95m x 3.89m)
Oil fired boiler. Roller door, light and power.
FIRST FLOOR: (Landing)
Access to roofspace via pull down ladder, Hotpress with copper cylinder and built in shelving.
SHOWER ROOM:
White suite comprising: wash hand basin with chrome mixer taps in vanity unit, low flush WC, double shower cubicle with power shower, fully tiled walls.
BEDROOM 1: 12'2" x 9'6" (3.7m x 2.9m)
Laminate wood floor, built in wardrobe, mature outlook to front.
BEDROOM 2: 11'3" x 9'2" (3.43m x 2.8m)
Laminate wood floor, mature outlook to rear garden.
BEDROOM 3: 9'6" x 9'1" (2.9m x 2.77m)
Laminate wood floor.
BEDROOM 4: 11'9" x 7'5" (3.58m x 2.26m (L shaped))
Laminate wood floor, built in storage and cupboards, mature outlook.
BATHROOM:
White suite comprising: Free standing bath with chrome mixer taps and telephone hand shower, low flush WC, wash hand basin with chrome mixer taps in vanity unit, ceramic tiled floor, partly tiled walls, chrome towel radiator.
OUTSIDE:
Brick pavior driveway providing generous parking. Front garden in lawn. Rear garden alid in lawns with paved patio area.
INTEGRAL GARAGE: 16'3" x 12'9" (4.95m x 3.89m)
Oil fired boiler. Roller door, light and power.

