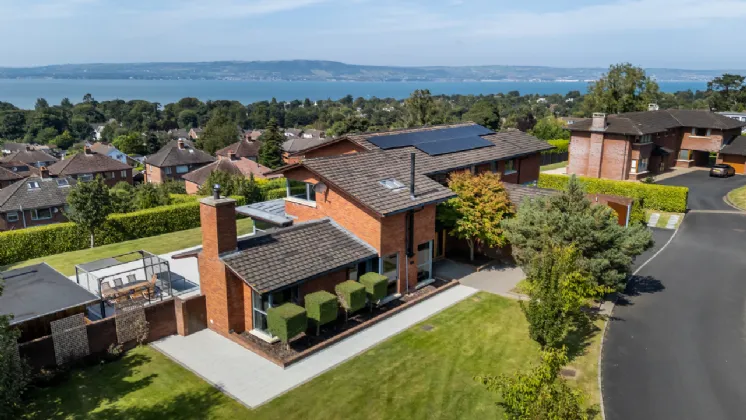ENTRANCE:
Lanscaped garden to front with open lawn, mature hedging, flowerbeds with manicured trees, cobbled entrance pathway with brick raised flowerbed detailing to: Solid wooden glazed front door and side panels to:
ENTANCE PORCH: 10'5" x 7'1" (3.18m x 2.16m)
Solid wooden floor, low voltage lighting, walk in understairs cloakroom with ample cloaks hanging space. Glazed inner vestibule door leading to:
RECEPTION HALL: 29'5" x 10'7" (8.97m x 3.23m Extending to 5.87m)
Excellent open Reception/Dining/Hallway with solid wooden floor, feature cast iron wood burning stove, space for 10-12 seater dining table and chairs with low voltage lighting over. Solid wooden and glass stair case to first floor with minstrel gallery landing on First Floor. Steps down to:
LIVING ROOM: 18'2" x 13'9" (5.54m x 4.2m)
Solid wooden floor, feature corner glazed wall with panoramic views across large terraces, gardens, Belfast Lough, the County Antrim hills and towards the docklands. High ceilings, low voltage lighting.
DRAWING ROOM: 19'5" x 18'3" (5.92m x 5.56m)
High ceilings, feature wood burning stove with tiled hearth and fireplace, corner windows and feature glazed wall overlooking terraces and gardens with Belfast Lough and the County Antrim hills in the background.
UNDER STAIRS STORAGE:
Cloaks hanging area, built in wardrobes with hanging and shelving space, low voltage lighting, solid wooden floor.
CLOAKROOM:
Cloaks hanging area, built in wardrobes with hanging and shelving space, low voltage lighting, solid wooden floor.
KITCHEN/FAMILY/DINING ROOM: 40'1" x 16'5" (12.22m x 5m)
Family Area: Tiled floor, feature glazed wall with corner window overlooking gardens, terrace, Belfast Lough, the Docklands and the County Antrim hills. Contemporary raised gas fire, built in storage and shelving to side. Door connecting to rear hallway to cloakroom.
Open to:
Kitchen Area: Excellent range of high and low level cupboards, drawers, shelves and units, larders, series of island units with lava stone worktops with integrated Franke stainless steel sink with mixer taps, range of built in appliances: Bosch combi oven microwave and separate oven, plumbed for American style fridge freezer with water and ice provision, built in larders, deep fill drawers, side storage units with built in cutlery drawers, fitted 5 ring gas hob with stainless steel canopy over. Raised glass breakfast bar with stools, tiled floor, sliding door to extensive rear terraces and large lawns, low voltage lighting. Casual dining space for 8-10 seater dining table and chairs. Door to:
LAUNDRY ROOM: 15'4" x 9'3" (4.67m x 2.82m At widest points.)
Single drainer stainless steel sink unit with mixer taps, extensive built in cupboard, drawers, shelves and units, ceramic tiled floor, plumbed for washing machine, space for dryer, low voltage lighting, pull out larders, storage cupboards, glazed door to rear car port and side enclosed area.
KIDS PLAYROOM OR STUDY: (3.15m x 2.87m)
(Accessed from Kitchen) Extensive range of built in side units with plenty of storage, built in double desks with drawers, solid wooden flooring.
GROUND FLOOR:
Feature window and side door overlooking Belfast Lough and beyond. Feature glazed and solid wooden staircase leading to First Floor.
FIRST FLOOR: (Landing)
Low voltage lighting. Feature window with fitted blinds and beautiful views.
BEDROOM 2: 14'3" x 13'7" (4.34m x 4.14m)
Corner window with panoramic view across Holywood town towards Belfast docks with the County Antrim hills and Belfast Lough in the background. Low voltage lighting.
ENSUITE SHOWER ROOM: 12'9" x 8'3" (2.84m x 2.54m)
Including double walk in shower cubicle, low flush WC, pedestal wash hand basin, built in storage, fully tiled walls, ceramic tiled floor. Heated towel rail, air purification system.
MASTER BEDROOM: 17'5" x 17'2" (5.3m x 5.23m)
Corner window with panoramic views across Holywood town to Belfast Docks, across Belfast Lough to the County Antrim hills beyond. Low voltage lighting.
ENSUITE BATHROOM: 9'3" x 9'3" (2.82m x 2.82m)
Recently fitted contemporary Duravit suite comprising wash hand basin, chrome mixer tap in vanity unit, separate fully tiled shower cubicle with chrome thermostatic shower unit, low flush WC, ceramic tiled floor, fully tiled walls, low voltage spotlights, chrome heated towel rail.
WALK IN DRESSING ROOM:
Extensive range of his n hers built in shelving and storage.
BEDROOM 5: 9'8" x 7'9" (2.95m x 2.36m)
Full range of built in wardrobes and shelving. Low voltage lighting. Walk in hotpress.
BEDROOM 3: 17'3" x 13'4" (5.26m x 4.06m)
Corner window with views right across Belfast Lough and the docks towards the County Antrim Hills.
BEDROOM 4: 17'7" x 15'1" (5.36m x 4.6m)
Corner window with beautiful views. Half wall leading to:
WALK IN DRESSING/HOMEWORK AREA:
Range of built in cupboards, drawers, shelves, desks and wardrobes.
PRINCIPAL BEDROOM: 17'5" x 17'2" (5.3m x 5.23m)
Corner window with panoramic views across Holywood town to Belfast Docks, across Belfast Lough to the County Antrim hills beyond. Low voltage lighting.
OUTSIDE:
Landscaped garden to front with open lawn, mature hedging, flowerbeds with manicured trees, cobbled entrance pathway with brick raised flowerbeds. Rear garden laid in lawns bordered by mature hedging with extensive paved patio / entertaining area, banking and gate to lower garden/wildflower area.
GARDEN ROOM: 18'6" x 11'5" (5.64m x 3.48m)
Sliding bi folding glass doors, woodburning stove, power and light. Decking and flower box area. Concealed lighting around perimeter.
GUEST WC:
Low flush WC with concealed cistern, wash hand basin with mixer taps, storage underneath. Stone tiled floor, partly tiled walls, air exchange system. Low voltage lighting. Solid marble detailing.
UTILITY ROOM: 15'4" x 9'3" (4.67m x 2.82m At widest points.)
Single drainer stainless steel sink unit with mixer taps, extensive built in cupboard, drawers, shelves and units, ceramic tiled floor, plumbed for washing machine, space for dryer, low voltage lighting, pull out larders, storage cupboards, glazed door to rear carport and side enclosed area.
STUDY: 10'4" x 9'5" (3.15m x 2.87m)
(Accessed from Kitchen) Extensive range of built in side units with plenty of storage, built in double desks with drawers, solid wooden flooring.

