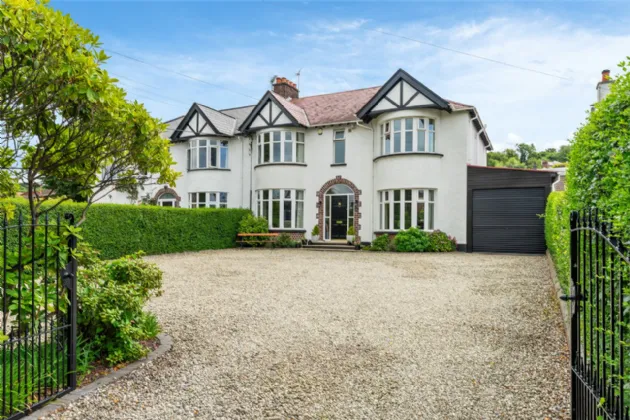SPACIOUS ENTRANCE HALL:
Tiled floor, recessed lighting.
CLOAKROOM:
Low flush WC, pedestal wash hand basin.
DRAWING ROOM: (4.78m x 4.3m)
Into bay. Marble fire surround with cast iron inset and gas fire, corniced ceiling.
DINING ROOM: (3.78m x 3.63m)
Built in shelving and cupboards in alcoves, wood block floor, open fire and slate hearth, double patio doors to rear.
L SHAPED KITCHEN/ LIVIVNG/ DINING: (9.63m x 6.38m)
At widest points. High and low level fitted units, stainless steel single drainer sink unit with mixer taps, integrated dishwasher, recess for gas range, integrated oven, recess for fridge, large storage cupboard, living area with contemporary gas stove, tiled floor, recessed lighting, velux windows, access to garage, access to utility room.
GARAGE: (9m x 3.02m)
Roller shutter door, power supply, water supply, double opening doors to utility room.
UTILITY ROOM: (5.87m x 4.11m)
High and low level units, stainless steel single drainer sink unit with mixer taps, recess for freezer, plumbed for washing machine, recess for tumble dryer, ample shelving and hanging space, access to fully floored roofspace via Slingsby ladder with gas boiler, double opening barn doors to rear patio.
BEDROOM 1: (4.32m x 4.11m)
Built in mirrored sliding wardrobes, recessed lighting, open to Ensuite.
ENSUITE SHOWER ROOM:
Concealed cistern WC, wash hand basin with vanity unit below, tiled shower enclosure, heated towel radiator, tiled floor, recessed lighting.
BEDROOM 2: (4.9m x 3.33m)
Into bay. Full length mirrored sliding wardrobes.
BEDROOM 3: (3.78m x 3.3m)
Built in wardrobes in alcoves.
BEDROOM 4: (4.06m x 2.54m)
At widest points. Recessed lighting.
BATHROOM: (2.74m x 2.26m)
Contemporary suite comprising of low flush WC, wash hand basin with vanity unit below, panelled bath with mixer taps and shower fitments, heated towel radiator, tiled floor, recessed lighting.
LANDING:
Velux window
BEDROOM 5: (4.52m x 3.38m)
Velux window with built in blinds.

