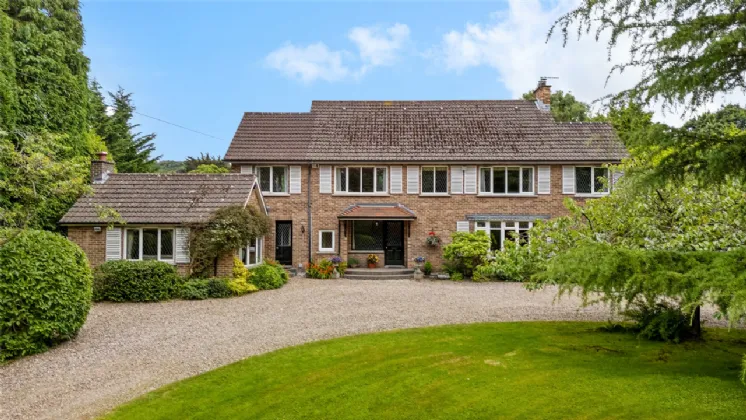COVERED ENTRANCE PORCH:
Glazed hardwood door and side panel to Reception Hall.
RECEPTION HALL: 20'6" x 11'7" (6.25m x 3.53m)
Hardwood strip floor, recessed lighting, staircase to First Floor, cloaks hanging space, under stairs storage cupboard.
CLOAKROOM:
Low flush WC, wash hand basin.
SITTING ROOM: 15'11" x 14'3" (4.85m x 4.34m)
Inglenook brick fire surround with wood beam mantle, gas stove and tiled hearth, feature exposed beams in ceiling.
DRAWING ROOM: 27'3" x 13'9" (8.3m x 4.2m)
Marble fire surround with cast iron inset, open fire and tiled hearth, double opening doors to dining room, double opening doors to garden room.
DINING ROOM: 16'4" x 14'1" (4.98m x 4.3m)
Vaulted ceiling with velux window, hardwood strip floor, double opening doors to conservatory.
CONSERVATORY: 17'2" x 14'11" (5.23m x 4.55m)
Attractive outlook to rear gardens, PVC glazed door to rear, tiled floor, access to Dining Room and Garden Room.
GARDEN ROOM: 20'3" x 13'9" (6.17m x 4.2m)
Attractive outlook to gardens, hardwood strip floor, double opening doors to drawing room, access to conservatory.
KITCHEN WITH CASUAL DINING: 20'6" x 18'8" (6.25m x 5.7m)
Excellent range of solid pine cabinets with an island with black granite worktop, oil fired Aga with electric module, tiled splashback and beam mantle, porcelain twin Belfast sink, integrated dishwasher, integrated fridge, fitted dresser unit with display shelves and cabinets, casual dining space for 6-8, sliding glazed doors to rear patio and gardens, tiled floor, recessed lighting.
UTILITY ROOM: 11'8" x 9'8" (3.56m x 2.95m)
High and low level solid pine cabinets with stainless steel sink unit with mixer taps, plumbed for washing machine, recess for tumble dryer, tiled floor, hardwood door with glazed inset to rear.
FIRST FLOOR LANDING:
Access to roofspace via ladder, hotpress with shelving and hot water tank.
BEDROOM 1: 13'10" x 13'6" (4.22m x 4.11m)
Fitted wardrobes, recessed lighting.
ENSUITE BATHROOM:
Low flush WC, panelled bath, corner shower and wash hand basin with large vanity unit below, heated towel radiator, recessed lighting.
BEDROOM 2: 13'10" x 8'10" (4.22m x 2.7m)
BEDROOM 3: 14'4" x 13'6" (4.37m x 4.11m)
Fitted wardrobes.
BEDROOM 4: 9'2" x 7'9" (2.8m x 2.36m)
Fitted wardrobes, shelving and desk.
BEDROOM 5: 17'7" x 9'8" (5.36m x 2.95m)
Wood laminate floor, recessed lighting.
BATHROOM:
Suite comprising of: Low flush WC, pedestal wash hand basin, panelled bath, corner shower with instant heat electric shower, fully tiled walls, recessed lighting.
OUTSIDE:
Large flat garden laid in lawns to front and back with mature boundaries offering ample privacy.
Sweeping pebbled hedge lined driveway to the property.
GARAGE: 16'12" x 16'0" (5.18m x 4.88m)
Twin up and over doors and rear service door. Power and light.
STORE ROOM: 12'5" x 7'6" (3.78m x 2.29m)
Double doors. Oil fired central heating boiler. Power and light

