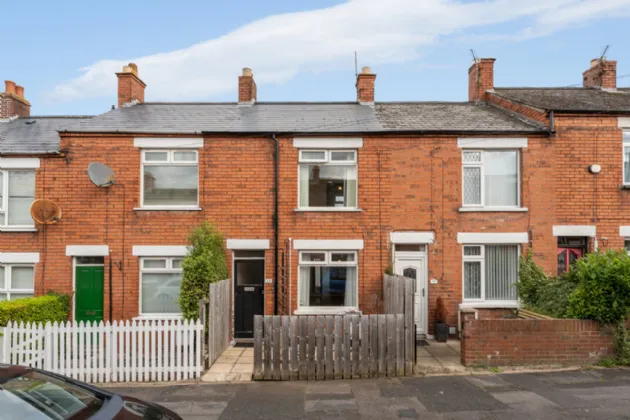Key Features
Mid terrace property located in the heart of Holywood
Open plan kitchen/ living/ dining area
Two bedrooms
Bathroom with white suite
Gas fired central heating and double glazing
Enclosed rear yard
Early viewing strongly recommended
Description
This mid-terrace home features an open-plan kitchen, dining, and living area, two bedrooms, and bathroom with white suite. Additional benefits include gas heating, uPVC double glazing and enclosed rear yard.
Ideally located in the heart of Holywood, Park Drive is just a short walk from shops, cafés, schools, and transport links.
Early viewing highly recommended.
Rooms
GROUND FLOOR:
Hardwood front door.
RECEPTION HALL:
LIVING/DINING/KITCHEN: 20'0" x 12'4" (6.1m x 3.76m)
Cast iron fireplace with tiled inset. Range of high and low level units, uPVC double glazed door to:
LEAN TO UTILITY AREA:
Gas fired boiler.
FIRST FLOOR:
LANDING:
Access to roofspace.
BEDROOM 1: 12'5" x 9'0" (3.78m x 2.74m)
BEDROOM 2: 7'7" x 7'4" (2.3m x 2.24m)
BATHROOM:
White suite comprising: Panelled bath, low flush WC, chrome heated towel radiator pedestal wash hand basin.
OUTSIDE:
Paved garden to front.
Enclosed paved yard to rear.
UTILITY AREA: 11'10" x 7'10" (3.6m x 2.4m)
Gas fired boiler.

