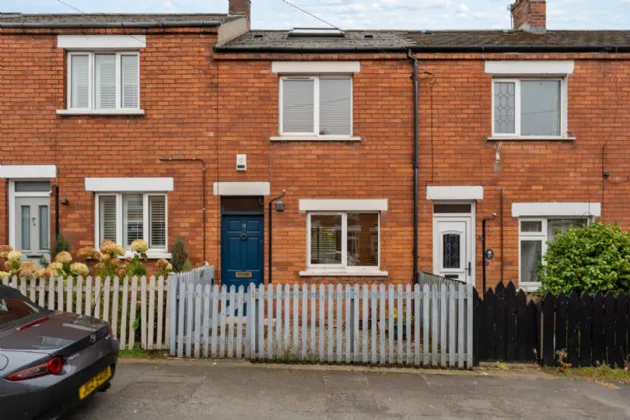Key Features
Well presented and extended mid terrace property
Open plan kitchen, dining, living area with sliding double glazed patio door to garden
Two well appointed double bedrooms
Bathroom with four piece white suite
Gas fired central heating and double glazing
Front courtyard and enclosed, south facing private rear garden
Fully floored roof space with velux window
Within walking distance of Holywoods bustling town centre
No onward chain
Early viewing strongly recommended
Description
19 Park Drive, Holywood is a well-presented and extended mid-terrace home featuring an open-plan kitchen, dining, and living area, two spacious double bedrooms, and a modern bathroom with four piece white suite. Finished to a high standard, it also benefits from gas heating, uPVC double glazing, and a private, south facing rear garden.
Ideally located in the heart of Holywood, it’s just a short walk from shops, cafés, schools, and transport links. Early viewing strongly recommended to fully appreciate all that was on offer!
Rooms
GROUND FLOOR:
Hardwood front door.
RECEPTION HALL:
Cloaks area. Alarm control panel.
OPEN PLAN KITCHEN/LIVING/DINING AREA: 33'7" x 11'3" (10.24m x 3.43m)
Kitchen with a range of high and low level units, laminate work surfaces, single drainer stainless steel 1 1/4 bowl sink unit, integrated electric under oven, 4 ring Smeg hob, integrated Smeg dishwasher, space for fridge freezer, partly tiled walls, low voltage spotlights, solid wood floor, built in storage cupboard under stairs. Living area with solid wood floor, oak fireplace surround with granite inset and hearth, hardwood double glazed sliding doors to patio and garden.
FIRST FLOOR:
LANDING:
Built in storage cupboard, gas fired boiler, access to fully floored roofspace with velux window via pull down ladder.
BEDROOM 1: 11'6" x 11'3" (3.5m x 3.43m)
BEDROOM 2: 12'8" x 9'5" (3.86m x 2.87m)
BATHROOM:
White suite comprising: Low flush WC, pedestal wash hand basin, tiled panelled bath with chrome mixer taps, separate fully tiled shower cubicle with thermostatic shower unit, skylight.
OUTSIDE:
Front courtyard in loose stones. Fully enclosed South facing rear garden in artificial grass with paved patio area.
Outside light.
GARDEN SHED: 12'0" x 8'0" (3.66m x 2.44m)

