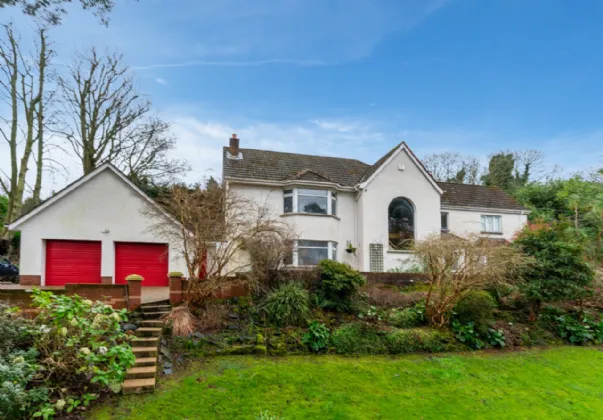LIVING ROOM: 17'11" x 16'4" (5.45m x 4.99m)
Solid wooden flooring and neutral décor complimented by a bay window and views of the lough. The room benefits from a marble fire place and hearth and access to the sunroom and lounge
LOUNGE: 16'5" x 15'1" (5.0m x 4.6m)
Wooden flooring with neutral decor with versatility of being utilised as a lounge or dining room.
SUN ROOM: 14'9" x 12'0" (4.5m x 3.65m)
Tiled flooring with panoramic views of mature gardens and Belfast Lough.
KITCHEN/DINING: 29'6" x 14'9" (9.0m x 4.5m)
This L shape kitchen recently installed offers tiled flooring with Quartz work tops. The kitchen fully fitted consists of a 5-ring induction hob, eye level double oven, integrated fridge / freezer, dishwasher and storage units high and low
UTILITY ROOM: 10'6" x 9'9" (3.2m x 2.97m)
Tiled flooring flowing from the kitchen to this utility that has units high and low and is plumbed for washer / dryer. Room also offers access to the driveway and to the two-storey garage
FAMILY ROOM/DINING ROOM: 22'4" x 14'3" (6.81m x 4.35)
Extensive reception room located just off the kitchen with wooden flooring and a view of Belfast Lough. The room has the additional feature of an open fire with a wooden mantle and a marble hearth
DOWNSTAIRS WC: 4'11" x 4'5" (1.5m x 1.35m)
Under the stairs with wooden flooring and comprising of a 2-piece suite to include a WC & wash hand basin
FIRST FLOOR:
MAIN BEDROOM: 22'4" x 17'10" (6.8m x 5.43m)
Spacious master room with carpet flooring and sensational views from the elevated position. The room also boasts a dressing room and en-suite bathroom
DRESSING ROOM: 13'1" x 3'10" (4.0m x 1.18m)
Mirrored Sliderobes.
ENSUITE SHOWER ROOM: 8'11" x 5'11" (2.71m x 1.8m)
Three-piece suite comprising of a corner shower, WC and wash hand basin. The bathroom has tasteful tiled flooring and a tiled shower surround
FAMILY BATHROOM: 13'6" x 10'4" (4.12m x 3.16m)
Fully tiled with a 4-piece suite including a corner shower, a free-standing bath, WC & wash hand basin.
BEDROOM 2: 16'5" x 10'4" (5.01m x 3.16m)
Double Room with private setting to the rear.
BEDROOM 3: 16'2" x 14'5" (4.92m x 4.39m)
Wooden flooring, double room with views of lough and gardens.
SECOND FLOOR:
BEDROOM 4: 14'7" x 12'9" (4.45m x 3.88m)
Double room with added feature of a study / dressing room off the bedroom.
STUDY: 12'9" x 11'10" (3.88m x 3.6m)
Wooding flooring with ample space.
OUTSIDE:
The site is elevated and looks over Belfast Lough. It has extreme privacy with tiered landscaped gardens. The property is perfect for entertaining but also for enjoying the views and tranquillity on your patio area.

