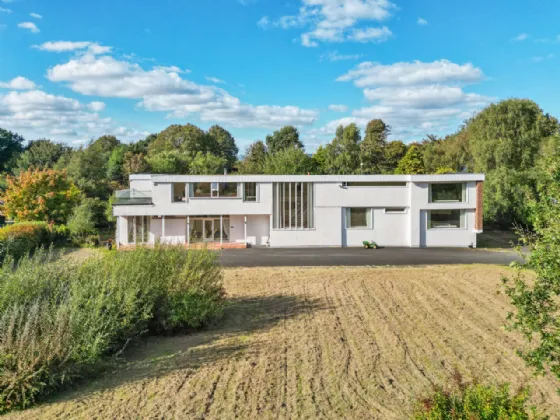GROUND FLOOR:
OPEN ENTRANCE PORCH:
Double glazed front doors with side panels.
RECEPTION HALL:
Corniced ceiling, recess lighting.
WC:
Low flush WC, pedestal wash hand basin.
RAISED LIVING AREA: 26'5" x 22'7" (8.05m x 6.88m)
Solid wood flooring, full length window, feature central staircase to First Floor Gallery Landing.
CLOAKROOM:
REAR HALL:
uPVC double glazed door to garden.
INNER HALL:
Shelved airing cupboard.
BEDROOM: 17'4" x 11'4" (5.2m x 3.28m)
Outlook to garden.
ENSUITE BATHROOM:
White suite comprising: panelled bath with mixer taps, vanity sink unit, low flush WC.
DINING ROOM: 16'9" x 39'4" (5.1m x 12)
Corniced ceiling, aluminium door to rear.
UTILITY ROOM/PANTRY: 11'5" x 4'4" (3.48m x 1.32m)
Builtin storage and cupboards.
KITCHEN/DINING: 28'7" x 16'5" (8.7m x 5m)
Range of high and low level units, laminate work surfaces, island unit, integrated dishwasher, ceramic hob, circular stainless steel sink unit, aluminium sliding doors to patio and garden, integrated high level oven, hardwood glazed door to rear garden, stainless steel extractor fan above hob.
FIRST FLOOR:
GALLERY LANDING: 34'0" x 19'8" (10.36m x 6m)
Outlook over front garden, stone fireplace with free standing cast iron stove, double doors to terrace area.
LIVING ROOM: 18'1" x 10'9" (5.5m x 3.28m)
GAMES ROOM: 17'8" x 15'6" (5.38m x 4.72m)
Access to secondary staircase to Ground Floor.
STUDY: 10'4" x 8'3" (3.15m x 2.51m)
SHOWER ROOM:
White suite comprising: vanity sink unit, low flush WC, towel radiator, fully tiled walls.
JACK AND JILL BATHROOM:
Coloured suite comprising: Corner panelled bath, low flush WC, wash hand basin in vanity unit, double shower cubicle, fully tiled walls.
DRESSING ROOM:
Built in wardrobes.
BASEMENT: 23'9" x 10'1" (7.24m x 3.07m)
SNOOKER ROOM: 27'0" x 16'8" (8.23m x 5.08m)
GARAGE: 17'2" x 16'7" (5.23m x 5.05m)
Electric roller door, light and power.
BOILER ROOM:
BATHROOM:
Panelled bath, low flush WC, pedestal wash hand basin.
SITTING ROOM: 12'2" x 10'9" (3.7m x 3.28m)
Views to Garden.
KITCHEN: 11'0" x 8'3" (3.35m x 2.51m)
Range of built in units, laminate work surfaces single drainer stainless steel sink unit, ceramic hob, built in oven.
OUTSIDE:
Extensive site of just under 1.5 acre laid in lawns bordered by mature hedging and trees, paved patio area, sweeping tarmac driveway.
Former swimming pool and pool room.
BEDROOM 4: 17'4" x 11'4" (5.28m x 3.45m)
Corniced ceiling.
BEDROOM 2: 22'3" x 18'0" (6.78m x 5.49m)
BEDROOM 3: 15'5" x 12'1" (4.7m x 3.68m)
BEDROOM 1: 23'3" x 17'4" (7.09m x 5.28m)
uPVC double glazed French doors to large terrace.
BEDROOM 5: 17'1" x 10'9" (5.2m x 3.28m)
Outlook to garden.
ENSUITE BATHROOM 2:
White suite comprising: panelled bath with mixer taps, vanity sink unit, low flush WC, heated towel radiator.
KITCHEN 2: 11'0" x 8'3" (3.35m x 2.51m)
Range of built in units, laminate work surfaces single drainer stainless steel sink unit, ceramic hob, built in oven.

