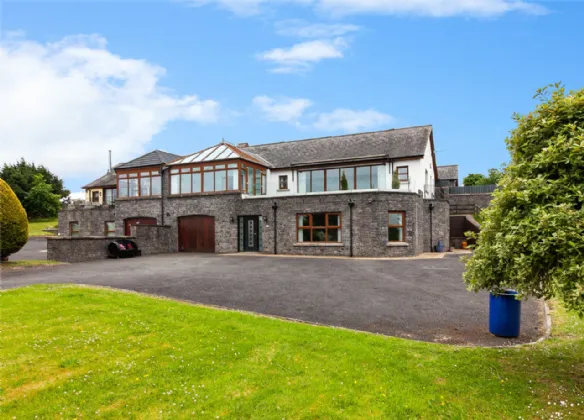SPACIOUS RECEPTION HALL:
With solid oak wooden flooring, recessed spotlighting, cloaks area under stairs, service door to large garage.
INTEGRAL GARAGE: (10m x 4.45m)
With twin timber front doors, light and power, secure storage.
BEDROOM 1: (6.9m x 5.97m)
With mature outlook to front with distant views to the Antrim Hills, recessed spotlighting, walk-in His and Hers wardrobes fitted for hanging and shelving. En Suite Bathroom With modern white bathroom suite comprising pedestal wash hand basin, low flush WC, free standing bath, chrome mixer taps, glazed shower enclosure, fully tiled, thermostatically controlled shower unit, fully tiled walls, mosaic tiling border detail, contrasting tiling to shower enclosure, ceramic tiled floor, recessed spotlighting, heated towel rail.
DRESSING ROOM 1: (4.04m x 2.29m)
DRESSING ROOM 2: (2.44m x 2.1m)
ENSUITE BATHROOM: (5.1m x 2.87m)
White suite comprising: Low flush WC, pedestal wash hand basin, free standing bath, large walk in shower, fully tiled walls, ceramic tiled floor, heated towel radiator, recessed lighting.
LAUNDRY ROOM/ UTILITY ROOM: (4.6m x 2.44m)
Excellent range of high and low level oak effect units, laminate work surface, single drainer stainless steel sink unit, chrome mixer taps, plumbed for washing machine, space for dryer, ceramic tiled floor, part tiled walls, walk-in linen press fitted with shelving and Worcester Bosch gas fired boiler.
LOUNGE/ DINING ROOM: (9.27m x 6.55m)
Solid oak wooden flooring, dual aspect with views across mature gardens and across Holywood to Belfast Harbour, mature outlook to front with views to Belfast Lough and the Antrim Hills, lounge open to dining area, recessed spotlighting, access hatch to roof void, glazed and bevelled double doors to kitchen.
KITCHEN: (4.65m x 4.45m)
Excellent range of oak high and low level units, stainless steel fittings, granite work surface, single drainer inset sink and a half sink unit, chrome mixer taps, integrated dishwasher, Samsung ice making American style fridge freezer, built-in glazed display cabinets, ceramic tiled floor, part tiled walls, Smeg range stainless steel cooker with six ring gas hob and hot plate, glass splashback, electric ovens below, stainless steel extractor hood, integrated stainless steel combination microwave, built-in larder cupboards, island unit with matching granite work surface and built-in casual dining/breakfast bar, recessed spotlighting, concealed downlighting, built-in display shelving, glazed and bevelled double doors to front conservatory.
CONSERVATORY: (4.9m x 3.3m)
Ceramic tiled floor, breathtaking outlook to front across mature grounds to Belfast Lough and the Antrim coastline, uPVC double glazed French doors to balcony with seamless glass balustrade, excellent views across Holywood to Belfast Harbour and Belfast and electrically operated sun screen awning.
SHOWER ROOM:
Modern white suite comprising low flush WC, floating vanity unit, chrome mixer taps, drawer units below, mirrored and illuminated bathroom cabinet, additional bathroom cabinets, glazed shower enclosure with thermostatically controlled shower, overhead drencher and shower attachment, ceramic tiled floor, fully tiled walls, recessed spotlighting.
BEDROOM 2: (5.3m x 4.01m)
With views to side across mature grounds to Belfast Harbour and Belfast, range of bedroom furniture including extensive range of built-in robes.
BEROOM 3: (5.08m x 3.68m)
With access to enclosed paved courtyard garden.
COURTYARD: (7.7m x 3.53m)
BALCONY: (8.81m x 3.3m)

