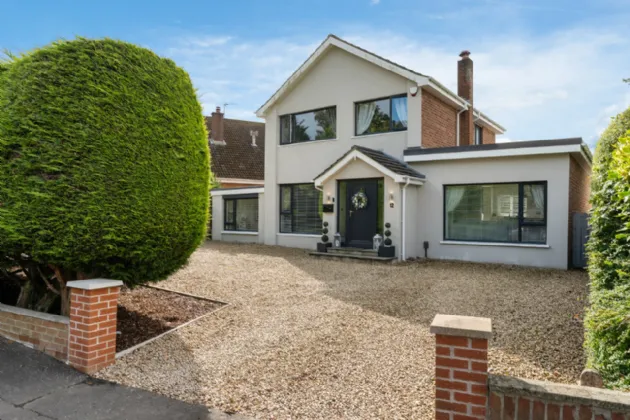GROUND FLOOR:
ENTRANCE PORCH: 6'7" x 4'5" (2m x 1.35m)
uPVC glazed front door with glazed side panels, ceramic tiled floor, recessed lighting.
ENTRANCE HALL: 15'11" x 7'9" (4.85m x 2.36m)
At widest points. Glazed double door to glazed double doors to entrance porch, recessed lighting, engineered wood flooring, storage under stairs.
DRAWING ROOM: 15'8" x 11'10" (4.78m x 3.6m)
Fireplace with sandstone surround, cast iron wood burning stove, slate tiled hearth, engineered wood flooring, recessed lighting.
L SHAPED KITCHEN/LIVING/DINING: 26'5" x 22'7" (8.05m x 6.88m)
Excellent range of high and low level units, Zanussi 4 ring ceramic hob, caple stainless steel extractor hood, integrated Zanussi microwave and integrated Zanussi oven and dishwasher, single drainer stainless steel sink unit with mixer taps and boiling water tap, integrated fridge freezer, granite worktops, island with wine rack, further storage and oak breakfast bar, partly tiled walls, engineered wood flooring, open to dining area for 6-8 people, sliding door to rear patio and garden, living area with cast iron wood burning stove, recessed lighting.
UTILITY ROOM: 9'11" x 9'11" (3.02m x 3.02m)
At widest points. Range of low level units, plumbed for washing machine and recess for tumble dryer, caple stainless steel sink unit with mixer taps, ceramic tiled floor, recessed lighting, extractor fan.
CLOAKROOM:
Low flush WC, semi pedestal sink unit with mixer taps, fully tiled walls, ceramic tiled floor, recessed lighting, extractor fan.
FIRST FLOOR:
BATHROOM: 7'9" x 5'4" (2.36m x 1.63m)
White suite comprising: Panelled bath, thermostatically controlled shower unit, mixer taps, semi pedestal sink unit with mixer taps, low flush WC, ceramic tiled floor, fully tiled walls, recessed lighting, extractor fan, chrome heated towel rail.
BEDROOM 1: 11'10" x 11'3" (3.6m x 3.43m)
ENSUITE SHOWER ROOM: 8'3" x 3'10" (2.51m x 1.17m)
Fully tiled shower cubicle with thermostatic shower unit, semi pedestal sink with mixer taps, low flush WC, fully tiled walls, ceramic tiled floor, extractor fan, recessed lighting.
BEDROOM 2: 11'10" x 9'11" (3.6m x 3.02m)
BEDROOM 3: 12'3" x 7'9" (3.73m x 2.36m)
Range of built in robes and drawers.
LANDING:
Access to roofspace.
OUTSIDE:
GARAGE/OFFICE: 15'0" x 11'2" (4.57m x 3.4m)
At widest points. Up and over door, Worcester combi gas boiler, light and power.
GARDEN:
Dual entrance stone driveway. Enclosed southly facing garden to rear with patio area, perfect for entertaining and fence boundary with raised flowerbeds, gardens in lawn.
LOUNGE: 15'8" x 11'10" (4.78m x 3.6m)
Media wall with electric fire, engineered wood flooring, recessed lighting.
HOME OFFICE: 15'0" x 11'2" (4.57m x 3.4m)
At widest points. Fully insulated and plastered. Storage cupboard with Worcester combi gas boiler, light and power.

