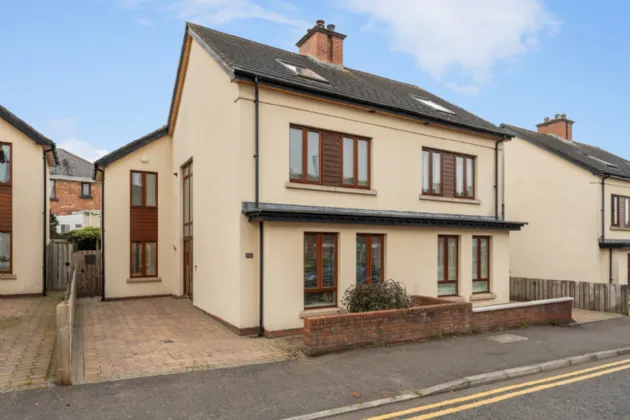GROUND FLOOR:
Hardwood front door and double glazed side panel.
SPACIOUS RECEPTION HALL:
Solid wood floor, under stairs storage cupboard.
GROUND FLOOR WC:
Low flush WC, pedestal wash hand basin with chrome mixer taps, solid wood floor.
KITCHEN/LIVING/DINING: 21'2" x 15'0" (6.45m x 4.57m)
Range of high and low level shaker style units, laminate work surfaces, space for fridge freezer, plumbed for washing machine, plumbed for dishwasher, ceramic tiled floor, electric oven, ceramic hob, stainless steel extractor hood over, partly tiled walls hardwood double glazed French doors to patio garden.
LIVING ROOM: 14'4" x 13'7" (4.37m x 4.14m)
Solid wood floor, Sandstone fireplace surround with cast iron inset and slate hearth, built in storage.
FIRST FLOOR: (Landing)
2 built in storage cupboards, 1 with gas boiler.
BEDROOM 1: 13'7" x 12'7" (4.14m x 3.84m)
ENSUITE SHOWER ROOM:
Low flush WC, corner shower cubicle with electric shower unit, pedestal wash hand basin with chrome mixer taps, tiled splashback, extractor fan.
BEDROOM 2: 12'4" x 9'7" (3.76m x 2.92m)
BATHROOM:
Contemporary suite comprising: Low flush WC, wash hand basin with feature mirror and lighting above, panelled bath with chrome mixer tap, fully tiled shower enclosure with chrome shower fitments, tiled floor, partly tiled walls.
SECOND FLOOR: (Landing)
Study area. Storage into eaves.
BEDROOM 3: 12'2" x 11'2" (3.7m x 3.4m)
Velux window.
OUTSIDE.:
Enclosed rear yard in paving. Brick pavior driveway parking to front for 2 cars.

