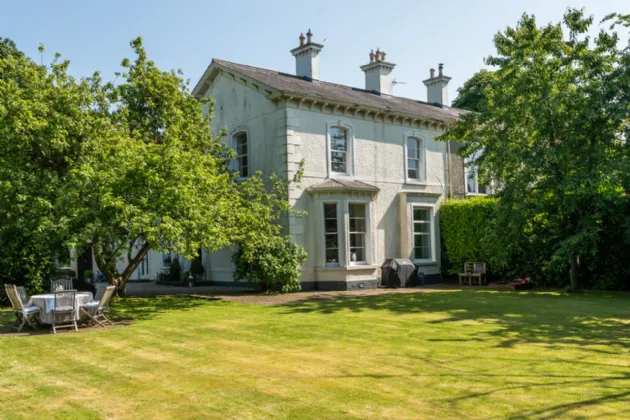ENTRANCE: (Open Entrance Porch)
Tiled step. Hardwood front door to gracious reception hall.
GROUND FLOOR:
Stairs to First Floor.
RECEPTION HALL:
Oak flooring. Ornate cornicing and ceiling rose.
LARGE CLOAKS CUPBOARD:
Hanging space.
DRAWING ROOM: 20'9" x 14'10" (6.32m x 4.52m)
Bay window. Ornate grapevine cornicing and ceiling rose. Original sash windows. Feature marble fireplace with open fire, tiled inset and hearth.
DINING ROOM: 17'3" x 13'3" (5.26m x 4.04m)
Bay window overlooking gardens. Picture rail. Ornate cornice work and ceiling rose. Feature fireplace with open fire, tiled inset and slate hearth. Built in book shelves.
INNER HALLWAY:
Original tiled floor. Door to yard.
CLOAKROOM:
WC, vanity unit with wooden surround and ceramic tiled floor.
BRIGHT HAND PAINTED KITCHEN: 21'5" x 13'9" (6.53m x 4.2m)
Excellent range of high and low level units with concealed lighting, granite work surfaces and granite drainer. Single drainer 1.5 bowl Franke stainless steel sink unit with mixer taps. Rangemaster range cooker with 5 ring gas hob, gas oven and additional electric oven and grill. Fridge and dishwasher. Part wood panel walls. Cornice work. Low voltage spot lights. Ceramic tiled floor. French door to front garden, feature window shutters.
UTILITY ROOM: 11'8" x 8'3" (3.56m x 2.51m)
Range of high and low level units with laminated work surfaces and stainless steel door furniture. Single drainer stainless steel sink unit with mixer taps. Tiled floor. Plumbed for washing machine. Extractor fan.
FIRST FLOOR:
LANDING:
Cornice work.
BEDROOM 1: 17'9" x 14'9" (5.4m x 4.5m)
Cornice work. Picture rail. Aspect over front and garden.
ENSUITE SHOWER ROOM:
Comprising fully tiled built in shower cubicle with antique style power shower, pedestal wash hand basin and low flush WC. Ceramic tiled floor. Part tiled walls. Cornice work. Extractor fan. Low voltage spot lights. Shaver point. Aspect over front. (Additional access to landing).
BEDROOM 2: 18'2" x 14'3" (5.54m x 4.34m)
Polished wooden floor. Cornice work. Picture rail. Feature high ceiling. Fireplace with oak surround and open fire. Aspect over gardens.
SEPARATE WC:
Wash hand basin. Feature original tiled floor. Part wood panel walls.
BATHROOM:
White suite. Cast iron bath with antique style mixer taps, WC, pedestal wash hand basin. Heated towel rail. Shaver point. Part wood panel walls, original feature tiled floor. Tongue and groove ceiling. Low voltage spot lights. Mop head shower and extractor fan.
BEDROOM 3: 13'7" x 11'4" (4.14m x 3.45m)
Aspect over front. Feature fireplace with open fire, cast iron inset and slate hearth.
BEDROOM 4: 15'4" x 13'8" (4.67m x 4.17m)
Cornice work. Aspect over front.
OUTSIDE:
Loose stone driveway with generous parking. Brick pavior walkways. Excellent garden in lawn of approximately 0.4 of an acre and to a brick pavior patio areas, which benefit from the sun from morning to evening. Loose bark, shrubs, hedging, mature trees including a cherry tree and an apple tree.
Enclosed yard area with space for seating and store with gas fired boiler.
ATTACHED GARAGE: 17'5" x 12'7" (5.3m x 3.84m)
Up and over door.

