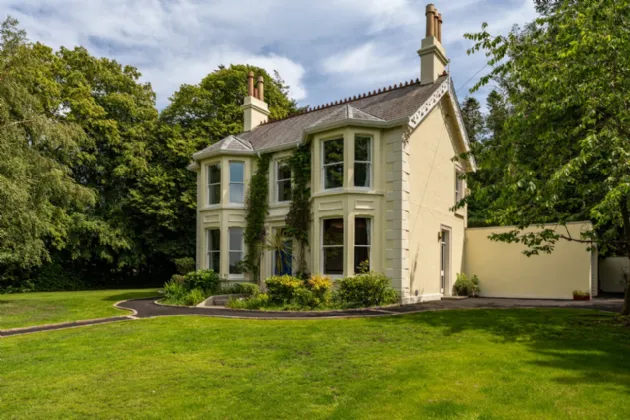GROUND FLOOR:
ENTRANCE PORCH:
Original hardwood front door with brass fittings, top light and tiled floor. Glazed inner door to
RECEPTION PORCH:
Tiled floor, hardwood door.
SPACIOUS RECEPTION HALL:
Corniced ceiling, under stairs storage, access to Integral Garage.
CLOAKROOM: 6'6" x 5'5" (1.98m x 1.65m)
Contemporary white suite comprising: Wash hand basin with chrome mixer taps, vanity sink unit, low flush WC, partly tiled walls, natural wood flooring, chrome heated towel radiator.
DRAWING ROOM: 23'2" x 11'7" (7.06m x 3.53m Into bay.)
Views to Belfast Lough, period slate fireplace with tiled inset, open fire, dog grate, timber floor, corniced ceiling, Access door to side.
LIVING ROOM: 17'2" x 11'4" (5.23m x 3.45m)
Into bay. Sea views, attractive fireplace with inset electric fire, laminate wood floor, corniced ceiling.
SPACIOUS KITCHEN WITH DINING AREA: 22'5" x 18'1" (6.83m x 5.5m At widest points.)
Excellent range of high and low level units, solid oak units, large island, Polished granite work surface with twin bowl stainless steel sink units with mixer taps, concealed under unit lighting, Rangemaster range, gas hob, extractor over, integrated dishwasher, integrated fridge, integrated microwave, partly handmade tiled walls, built in shelving, recessed lighting, partial vaulted ceiling, Travertine tiled floor with under floor heating, French doors to patio
FAMILY ROOM: 15'1" x 14'9" (4.6m x 4.5m Into bay.)
Cast iron wood burning stove, slate hearth, corniced ceiling, laminate wood floor.
UTILITY ROOM: 11'9" x 5'6" (3.58m x 1.68m)
Range of high and low level units and shelving, single drainer stainless steel sink unit with mixer taps, partly tiled walls, plumbed for washing machine and space for tumble dryer, corniced ceiling, tiled floor, glazed door to side garden.
FIRST FLOOR:
SPACIOUS LANDING:
Hotpress with insulated copper cylinder. Access to spacious, fully floored and insulated roof space with velux window via pull down ladder.
BEDROOM 1: 14'12" x 14'10" (4.57m x 4.52m Into bay.)
Sea views and window seat. Laminate wood flooring, built in wardrobes, corniced ceiling.
ENSUITE SHOWER ROOM: 8'6" x 6'6" (2.6m x 1.98m)
Contemporary white suite comprising: Large fully tiled shower cubicle with power shower, twin sink units with mixer taps in vanity unit, low flush WC, partly tiled walls, chrome heated towel radiator, ceramic tiled floor, recessed lighting.
BEDROOM 2: 13'2" x 10'9" (4.01m x 3.28m Into bay)
Corniced ceiling, built in wardrobe, window seat, views to Belfast Lough.
BEDROOOM 3: (4.04m (Into bay) x 3.35m)
Views to Belfast Lough, corniced ceiling, built in wardrobe.
BEDROOM 4: 11'6" x 9'8" (3.5m x 2.95m)
Corniced ceiling.
BEDROOM 5: 11'9" x 9'7" (3.58m x 2.92m)
BATHROOM: (3.4m Max. x 2.57m)
White suite comprising: Wash hand basin with chrome mixer taps in vanity unit, free standing roll top ball and claw foot bath with mixer taps and telephone hand shower, walk in power shower, low flush WC, heated chrome towel radiator, partly tiled walls with additional wood panelling, ceramic tiled floor, recessed lighting.
INTEGRATED DOUBLE GARAGE: 20'0" x 17'2" (6.1m x 5.23m)
Up and over door, oil fired boiler (New 2024), light and power.
OUTSIDE:
Front and side good sized gardens in lawns, mature shrubs and trees, border hedging, tarmac driveway to side for several cars.
PVC oil tank.
Rear sandstone paved patio area, timber decked area accessed from kitchen.
BEDROOM 3: (4.04m (Into bay) x 3.35m)
Views to Belfast Lough, window seat, corniced ceiling, built in wardrobe.

