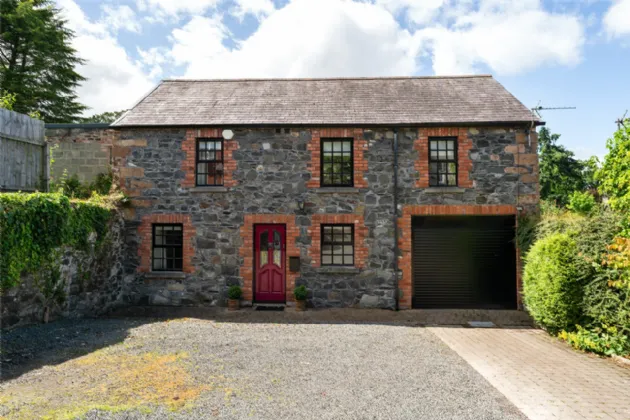Key Features
A Charming Stone Coach House Off Main Street Is In The Centre Of Royal Hillsborough
.Extensive Gardens To Rear Backing Onto Hillsborough Castle Grounds.
Open Plan Living Room With Feature Stone Wall And Vaulted Ceiling, Open To Kitchen And Dining Area.
Three Bedrooms (Principle Bedroom On First Floor With En Suite Shower Room.
Two Other Bedrooms On Ground Floor)
.Ground Floor Shower Room.Garden Room
.Private Parking For One Car Plus Adjoining Drive Through Garage With Additional Parking.Double Glazing.
Oil Fired Central Heating - Underfloor Heating Throughout (Exceptional Garden Room).
Description
'The Coach House' Royal Hillsborough - A charming stone coach house, accessed via an archway off Main Street.
'The Coach House' is perfectly located in the hub of Royal Hillsborough within walking distance of Hillsborough Castle and Gardens, the Court House, Fort and Forest Parks in addition to the array of boutiques, amenties, coffee shops, restaurants, wine bars and bistros that Royal Hillsborough offers are all at your doorstep.
The property offers well appointed accomodation over two floors. On the ground floor, there is an entrance hall, shower room/cloakroom, two bedrooms, garden room (with access to South facing patio and garden), and utility room. On the first floor there is a spacious open plan living room (with feature natural stone wall and vaulted ceiling), open to kitchen and dining area, and principle bedroom with en suite shower room.
Outside, there is a shared courtyard area to the front with private parking for one car, and extensive garden to the rear backing onto Hillsborough Castle grounds. The gardens are laid in lawns , mature shrubs, spacious patio area, with a summer house in the lower garden.
The property benefits from oil fired cenral heating and double glazing.
All in all, a home of exceptional character in an absolutely prime position in one of the most sought after villages in Northern Ireland.
Viewing is by private appointment and is highly recommended.
Rooms
ENTRANCE HALL:
Panelled entrance door with stained glass inset panels. Ceramic tiled floor. Accessto storage space beneath stairs.
SHOWER ROOM:
Contemporary white suite comprising. Large walk-in corner shower. Wash hand basin with cupboard beneath and low flush WC. Fully tiled walls. Ceramic tiled floor. Chrome heated towel radiator.
BEDROOM: (3.5m x 3.4m)
Wood strip floor. Access to roofspace.
GARDEN ROOM: (4.83m x 3.2m)
Pleasant outlook over rear garden, Double opening French doors to patio area and rear garden. Wood flooing.
UTILITY ROOM: (3.2m x 1.3m)
Built-in shelving. Plumbed for washing machine. Freezer space. Oil fired central heating boiler.
MAGNIFICANT KITCHEN/ LIVING/ DINING AREA: (6.9m x 5.64m)
Feature vaulted beamed ceiling and exposed natural stone wall. Wood strip floor.
LIVING AREA:
Pitch pine fireplace with cast iron inset.
KITCHEN AREA:
Fitted with a good range of high and low level pitch pine units. Stainless steel 1.5 bowl single drainer sink with mixer taps. AEG 4 ring ceramic hob and Bosch under oven. Integrated fridge and dishwasher. Ceramic tiled floor.
ENSUITE SHOWER ROOM:
White suite comprising, shower cubicle, wash hand basin with cupboard beneath and low flush WC. Ceramic tiled floor.
ROOFSPACE:
Folding wooden ladder. Generous storage
INTEGRAL DRIVE THROUGH GARAGE: (6.6m x 2.74m)
Automated roller door to front.

