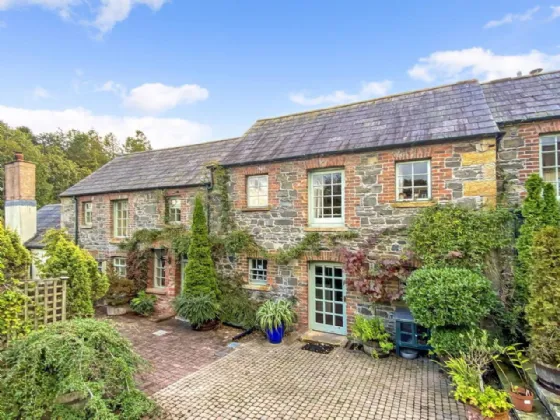SOLID WOOD AND GLASS FRONT DOOR TO:
KITCHEN/DINING AREA: 19'2" x 13'1" (5.84m x 4.0m)
Tiled floor, spotlighting, range of high and low level units, quartz worktops, inset 1.5 bowl stainless steel sink unit, space for range style oven with extractor fan, plumbed for dishwasher
BACK HALLWAY:
Space for fridge freezer, Worchester gas boiler
DOWNSTAIRS WC:
Low flush WC, pedestal wash hand basin
DINING ROOM: 23'3" x 12'8" (7.09m x 3.86m)
Solid wood floor, spotlighting, door to driveway, door to garden
LIVING ROOM: 20'7" x 13'5" (6.27m x 4.10m)
Solid wood floor, door to driveway, stone fireplace with open fire and slate hearth
FIRST FLOOR LANDING:
PRINCIPLE BEDROOM: 13'1" x 11'4" (3.98m x 3.45m)
SHOWER ROOM:
Tiled floor, low flush WC, chrome heated towel radiator, pedestal wash hand basin, double walk in shower
STUDY/OFFICE:
Solid wood floor
BEDROOM 2: 11'9" x 10'0" (3.58m x 3.04m)
Built in cupboards
BEDROOM 3: 9'3" x 7'8" (2.83m x 2.33m)
Tongue and groove pine ceiling, built in cupboard
BATHROOM:
Tiled floor, low flush WC, pedestal wash hand basin, bath with shower above, glass shower screen
OUTSIDE:
Gate entry leading to enclosed private garden with sitting area and a selection of plants and shrubs. Enclosed garden to the side
STUDY/OFFICE / BEDROOM 4:
Solid wood floor

