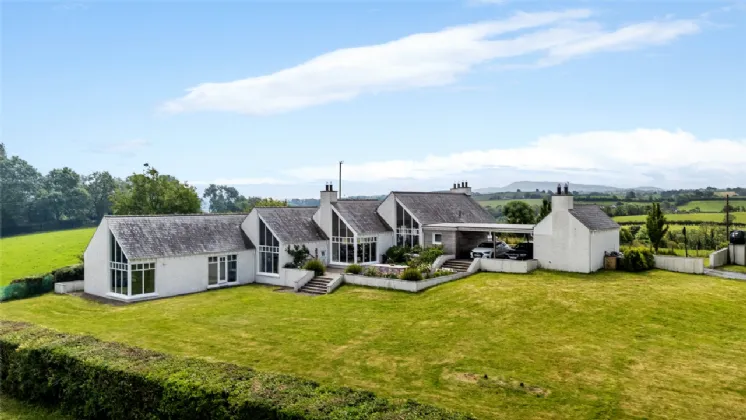ENTRANCE PORCH:
Hardwood front door, spacious cloaks cupboard. Mandarin slate floor. Inner glazed door to:
DINING HALL: (8m x 5.92m)
Elevated rural views from the double aspect feature windows, complete with patio doors leading to the private rear patio. Storage above the Entrance porch.
CLOAKROOM:
Villeroy & Boch sink on unit topped with Mandarin slate. Low flush WC. Jim Lawrence bathroom accessories. Feature column radiator with integrated towel rail.
KITCHEN/ LIVING/ DINING: (9.45m x 6.1m)
Kitchen - Shaker style wood kitchen with excellent range of high and low level units, inset sink, central island unit, granite worktops, oil fired 4 oven Aga, recessed American style fridge freezer and integrated dishwasher. Mandarin slate flooring. Views over courtyard and rolling countryside. Open to:
SNUG:
Cosy snug area with 'Aga' multi fuel stove. Additional 5 amp lighting circuit. Built in media unit
UTILITY ROOM:
Range of high and low level units and full length broom / vacuum cupboard. Plumbed for washing machine and tumble dryer. Sink with draining board.
OFFICE/ BEDROOM 5: (4.42m x 2.8m)
Recessed floor sockets. Lake view. Jim Lawrence picture lighting.
LIVING ROOM: (6.1m x 5.84m)
Sublime quadruple aspect feature windows framing the outstanding views to the lake, Belfast, rolling countryside and Slieve Croob. Multi fuel stove on slate hearth. Additional 5 amp lighting circuit.
INNER HALLWAY:
Feature stair lights on all staircases.
AIRING CUPBOARD:
Hot press - fully shelved with hanging rail.
BEDROOM 1: (4.2m x 3.78m)
Magnificent lake view. Vaulted Ceiling. 'His and Hers' separate walk in wardrobes.
ENSUITE:
Fully tiled shower enclosure with electric shower, low flush WC,basin and heated towel rail
TWIN DRESSING AREAS:
BEDROOM 2: (3.66m x 3.12m)
Currently configured as a study. Feature vaulted ceiling with floor to ceiling window. Built in wardrobe / cupboard. Access to ensuite.
BEDROOM 3: (4.75m x 2.62m)
BEDROOM 4: (4.62m x 2.46m)
Vaulted ceiling and built in wardrobe and cupboard.
BATHROOM:
White suite, free standing bath with mixer taps and telephone hand shower, low flush WC, wash hand basin, tiled floor. Access to loft.
ATTACHED GARAGE: (6.1m x 3.35m)
Electric roller door, light and power. Back up generator. Boiler.

