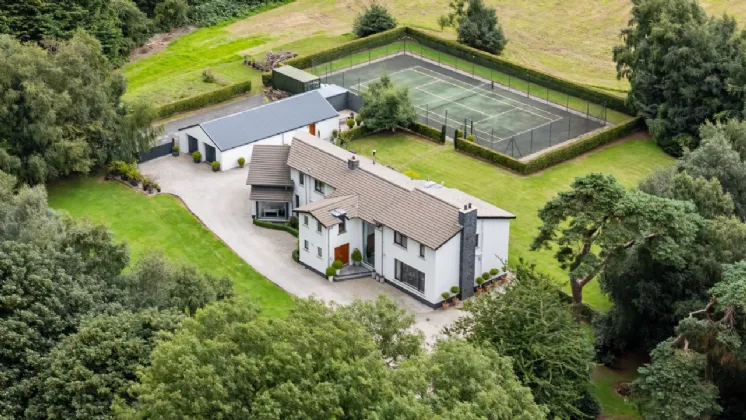TILED ENTRANCE PORCH:
RECEPTION HALL:
Oak wooden flooring
CLOAKROOM AND WC:
Feature tiling, cloaks area and low flush suite
LOUNGE: 27'0" x 21'5" (8.23m x 6.53m)
DINING HALL: 18'0" x 11'11" (5.49m x 3.63m)
Access to Lounge and Family Room
FAMILY ROOM: 20'10" x 16'10" (6.36m x 5.12m)
Matching wooden flooring, wood burning stove on slate hearth
KITCHEN/LIVING ROOM: 29'8" x 22'5" (9.04m x 6.82m)
Contemporary kitchen with excellent range of units, integrated appliances, island unit with breakfast bar, feature tiling, light wells and access to rear terrace
SITTING ROOM: 16'10" x 11'2" (5.13m x 3.4m)
REAR PORCH:
Generous storage cupboard, access to rear
WC:
Low flush suite
UTILITY: 11'4" x 6'2" (3.45m x 1.88m)
FIRST FLOOR DEN: 18'4" x 11'1" (5.58m x 3.38m)
(Accessed from rear porch)
FIRST FLOOR LANDING:
Matching oak flooring, overlooking reception hall
BEDROOM ONE: 17'0" x 15'5" (5.18m x 4.71m)
Walk-in robe
EN SUITE:
Luxury suite comprising WC, wash hand basin, shower cubicle, feature tiling
BEDROOM TWO: (4.53m x 3.64m)
Walk-in robe
BEDROOM THREE: 15'5" x 13'11" (4.69m x 4.23m)
Walk-in robe
JACK AND JILL EN SUITE:
Luxury suite comprising WC, wash hand basin, shower cubicle, feature tiling
BEDROOM FOUR: 14'6" x 12'9" (4.42m x 3.89m)
Walk-in robe
BEDROOM FIVE/OFFICE: 11'6" x 10'11" (3.5m x 3.34m)
BATHROOM:
Impressive suite with feature built-in tiled bath and side panels, twin bowl vanity unit, WC
OUTSIDE:
Entrance pillars to loose stone driveway leading to multiple parking and turning areas and the detached garage. Extensive front, side and rear gardens in lawns with a delightful range of mature plants, trees and shrubs affording excellent privacy. Level rear terrace, hardstanding for utilities and tennis court with permitter fencing.
DETACHED GARAGE/WORKSHOP:
Twin doors, light and power.

