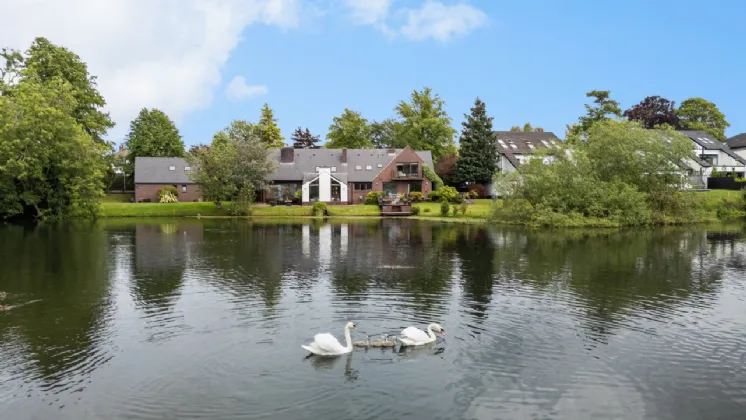SOLID WOOD FRONT DOOR AND DOUBLE GLAZED SIDE PANELS TO:
RECEPTION PORCH:
Tiled floor, low voltage recessed spotlighting, tongue and groove pine ceiling, French glazed doors to
SPACIOUS RECEPTION HALL WITH DINING AREA: 21'11" x 17'1" (6.67m x 5.20m)
Wooden floor, brick fireplace with multifuel stove
DOWNSTAIRS WC:
Ceramic tiled floor, half tiled walls, low flush WC, pedestal wash hand basin, extractor fan, shelved cupboard
LOUNGE: 22'2" x 16'7" (6.75m x 5.05m)
Spotlighting, ceramic tiled floor, floor to ceiling window, brick fireplace with gas fire, sliding door to paved patio
SUN ROOM: 16'3" x 13'3" (4.95m x 4.05m)
Solid wood floor, electric wall mounted fire, access to patio
KITCHEN/DINING AREA: 22'3" x 14'1" (6.78m x 4.30m)
Tiled floor, spotlighting, range of high and low level units, corian worktops with inset 1.5 bowl sink, partly tiled walls, 4 ring ceramic hob, extractor fan, oil aga cooker, 'Bosch' double electric oven, integrated fridge freezer, wine rack, family island, sliding door to patio
UTILITY ROOM:
Tiled floor, space for fridge freezer, oil fired boiler, space for dishwasher, range of high and low level units, stainless steel sink unit, extractor fan, clothes line
LIVING ROOM: 18'10" x 12'7" (5.75m x 3.84m)
Wooden floor, spotlighting, open brick fireplace, sliding door leading to patio
OFFICE/BAR: 20'12" x 19'9" (6.40m x 6.03m)
Spotlighting, tongue and groove pine ceiling, brick fireplace with gas fire, sliding door to patio
FIRST FLOOR LANDING:
Velux windows, buillt in cupboard and hotpress
MAIN BEDROOM: 15'10" x 14'8" (4.83m x 4.47m)
Laminate wood floor, double glazed door leading to balcony overlooking lake, velux window, built in sliderobes
ENSUITE SHOWER ROOM:
Close coupled WC, pedestal wash hand basin, jacuzzi bath, fully tiled shower cubicle
BEDROOM 2: 18'0" x 15'1" (5.49m x 4.61m)
Feature triangle window, built in wardrobes, velux windows
BEDROOM 3: 16'6" x 15'1" (5.04m x 4.61m)
Feature triangle window, views of lake, built in wardrobes, velux windows
BEDROOM 4: 16'4" x 10'10" (4.98m x 3.31m)
Built in wardrobes, access to balcony, access to roofspace
STUDY: 13'0" x 12'2" (3.97m x 3.70m)
Feature electric fire and slate hearth, stainless steel sink unit and drawer, velux windows
BATHROOM:
Tiled floor, partly tiled walls, low flush WC, pedestal wash hand basin, corner bath, fully tiled shower cubicle with electric shower, spotlighting, velux window
OUTSIDE:
Solid wood entrance gates to paved driveway with parking for several vehicles. Enclosed front, side and rear garden in lawn with paved path and sitting area with raised decked sitting area. Outside lights and tap. Beautiful views overlooking Hillsborough lake.

