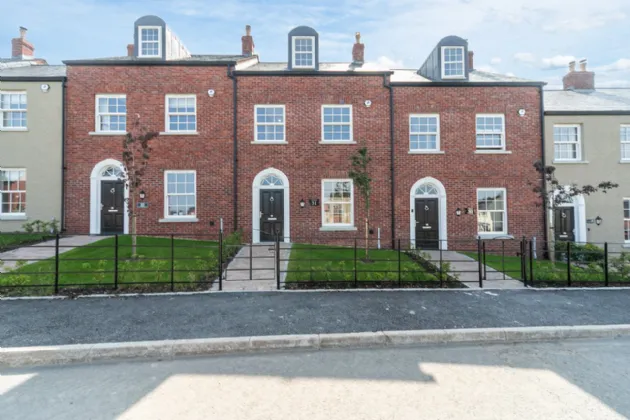LOUNGE: 14'5" x 11'6" (4.4m x 3.5m)
Tiled floor, ESSE Warmheart wood-burning stove, bespoke custom alcove built in hand painted units
KITCHEN/DINING: 18'4" x 9'10" (5.6m x 3m)
Tiled floor, range of high- and low-level units, quartz worktops and splashback, inset 1.5 sink, integrated AEG induction hob and extractor fan, eyelevel oven, integrated Hisense fridge freezer, Electrolux integrated dishwasher, Hotpoint integrated washing machine, double PVC patio doors leading onto rear garden
WC:
Tiled floor, pedestal wash hand basin, low flush WC, extractor fan
BEDROOM: 16'9" x 14'9" (5.1m x 4.5m)
Carpet flooring
ENSUITE BATHROOM: 6'6" x 6'6" (1.98m x 1.98m)
Tiled floor, low flush WC, pedestal wash hand basin with vanity unit, chrome heated towel rail, fully tiled shower corner cubicle with rainforest shower head, thermostatic control stainless steel mixer taps, extractor fan
BEDROOM 2: 12'6" x 11'6" (3.8m x 3.5m)
Carpet flooring
BEDROOM 3: 11'10" x 11'6" (3.6m x 3.5m)
Carpet flooring
BATHROOM: 6'6" x 6'6" (1.98m x 1.98m)
Tiled floor, three piece sanitary suite including bath, overhead shower, stainless steel thermostatically controlled mixer taps, glass shower screen, low flush WC, wall hung wash hand basin, vanity cupboard, wall hung chrome towel rail, extractor fan
ENTRANCE HALL:
Composite front door to hall with tiled floor, a discreet electrical cupboard is located in the entrance hall, providing easy access to electricity meter
FRONT GARDEN:
Estate railings, wrought iron black gate, paved pathway, front lawn, landscaped shrubs
REAR GARDEN:
Patio doors leading to private red brick paved rear garden, decorative gravel area, oil tank, outdoor tap, back gate leading to external courtyard parking

