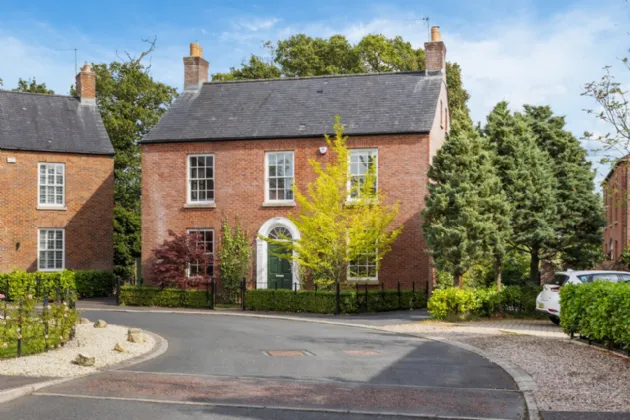GROUND FLOOR:
Hardwood Door to Entrance Hall, walk in wardrobe / storage area, tiled floor
CLOAKROOM:
WC and wash hand basin
STUDY/LIBRARY: 11'7" x 10'8" (3.53m x 3.25m)
Range of built in units,, oak flooring open to
DRAWING ROOM: 15'0" x 11'6" (4.57m x 3.5m)
Wood burning stove, double doors to rear
KITCHEN/DINING: 27'1" x 11'7" (8.26m x 3.53m)
Range of high and low level units, inset sink, granite worktops, Smeg gas hob, recess fridge freezer, integrated dishwasher open to
SUN ROOM/DINING: 12'4" x 11'11" (3.76m x 3.63m)
Double doors to rear
UTILITY ROOM: 7'3" x 7'3" (2.2m x 2.2m)
High and low level units, inset sink, plumbed washing machine
FIRST FLOOR:
BEDROOM 1: 15'4" x 11'7" (4.67m x 3.53m)
Built in wardrobe, bespoke wardrobe solution
DRESSING AREA:
ENSUITE:
Shower enclosure, overhead shower, telephone hand shower, WC and wash hand basin vanity unit
BEDROOM 2: 11'8" x 11'3" (3.56m x 3.43m)
BEDROOM 3: 11'7" x 9'0" (3.53m x 2.74m)
BATHROOM:
Free standing bath, mixer taps, telephone hand shower, walk in shower enclosure, WC and wash hand basin, underfloor heating
SECOND FLOOR LANDING:
Built in units
BEDROOM 4: 15'7" x 11'7" (4.75m x 3.53m)
Eaves storage
OUTSIDE:
Enclosed gardens to rear, lawns and patio, driveway parking
DETACHED GARAGE: 9'0" x 10'6" (5.8m x 3.2m)
Light and power
BEDROOM 5: 15'7" x 11'7" (4.75m x 3.53m)
Eaves storage

