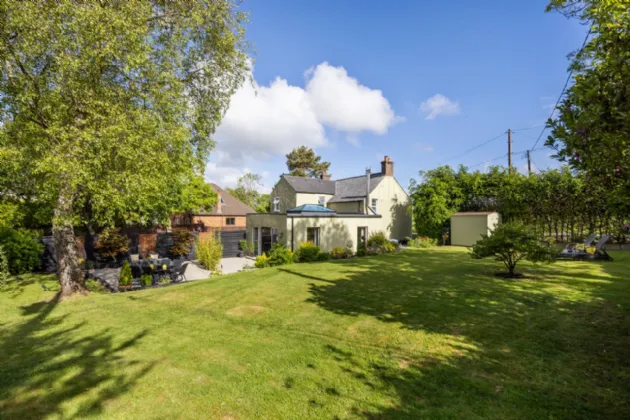SOLID WOOD FRONT DOOR TO:
RECEPTION HALL:
Tiled floor
DOWNSTAIRS WC:
Tiled floor, low flush WC, feature circular glass wash hand basin, tongue and groove panelled wall, extractor fan
LUXURY FITTED KITCHEN OPEN PLAN TO DINING AREA: 26'3" x 16'3" (8.0m x 4.96m)
Tiled floor, spotlighting, range of high and low level units, full length integrated fridge, integrated freezer, 5 ring gas hob, extractor fan, 'Bosch' double oven, Hoover integrated washing machine, integrated dishwasher, Blanco inset stainless steel sink unit, quartz worktops, large family island, large wall in understairs storage cupboard, wall mounted gas fire, double French doors to
LARGE LIVING ROOM: 22'11" x 18'1" (6.98m x 5.51m)
Spotlighting, luxury vinyl flooring, wood burning stove, uPVC double glazed sliding doors to paved patio area
FIRST FLOOR LANDING:
Access to roofspace
MAIN BEDROOM: 16'2" x 13'3" (4.94m x 4.03m)
Spotlighting
BEDROOM 2: 11'10" x 8'3" (3.60m x 2.51m)
Spotlighting
DRESSING ROOM:
Currently a dressing room, hotpress with space for tumble dryer, spotlighting
OUTSIDE:
Concrete pillars to gravel driveway with parking for several vehicles. Good sized enclosed rear garden in lawn on corner site enclosed by mature trees and hedging. Paved patio area with selection of plants and shrubs. Outside light, tap and power socket
DRESSING ROOM / BEDROOM 3: 9'10" x 5'7" (3m x 1.7m)
Currently a dressing room, hotpress with space for tumble dryer, spotlighting

