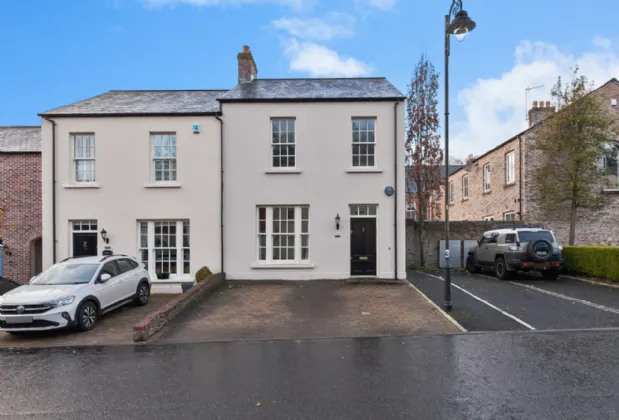Key Features
Bright, superbly finished semi detached home in consistently popular development
Village-centre location with ease of access to a multitude of amenities
Bright living room with a feature fireplace
Modern kitchen with excellent range of appliances and dining area
Ground floor cloakroom with WC, first floor family bathroom
Three well proportioned bedrooms, principal with en suite shower room
Designated parking for two cars
Enclosed rear low-maintenance gardens
LPG Gas central heating, double glazing and high level of insulation throughout
Description
Enjoying an enviable location in the centre of Royal Hillsborough this fabulous home therefore enjoys an array of amenities on the doorstep including village-type shops, many tempting bar-restaurants, the Tennis Club and Hillsborough lake to take a stroll and unwind.
The accommodation comprises a generous living room with a feature fireplace, modern kitchen with integrated appliances and a dining area, ground floor WC, first floor bathroom and three well-proportioned bedrooms – principal with en suite. Externally there is two parking spaces and an excellent rear patio garden providing a great space for al fresco entertaining.
Suitable to a range of buyers we recommend an internal viewing at your convenience.
Rooms
RECEPTION HALL:
Wood effect flooring
CLOAKROOM:
Low flush suite
LIVING ROOM: 16'6" x 11'5" (5.03m x 3.48m)
Feature fireplace and hearth, cornice ceiling
KITCHEN/DINING: 16'11" x 16'1" (5.16m x 4.9m)
Contemporary kitchen with excellent range of units, work surfaces, sink unit, integrated oven and four ring gas hob, splashback and extractor hood, integrated dishwasher and fridge freezer, double doors to rear patio and garden
FIRST FLOOR LANDING:
Shelved hotpress with pressurized tank
BEDROOM ONE: 11'0" x 10'9" (3.35m x 3.28m)
Access to roofspace
EN SUITE:
Wash hand basin, WC, heated towel rail, corner shower cubicle, ceramic tiled floor, part tiled walls, extractor fan
BEDROOM TWO: 10'11" x 9'0" (3.33m x 2.74m)
BEDROOM THREE: 8'10" x 7'3" (2.7m x 2.2m)
BATHROOM: 8'2" x 5'11" (2.5m x 1.8m)
P-shaped bath, wash hand basin, WC, heated towel rail
OUTSIDE:
Parking to the front for two vehicles. Enclosed rear garden in flagstones with boundary fencing and mature trees.

