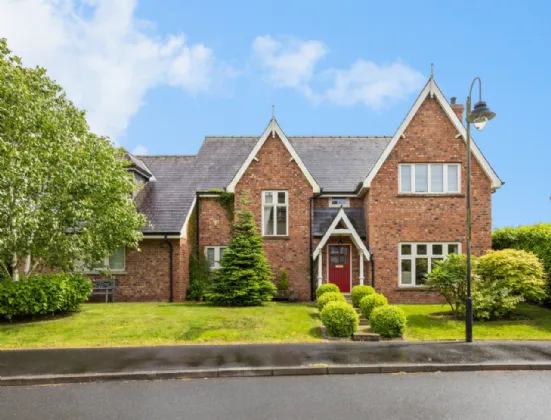OPEN ENTRANCE PORCH:
Reclaimed cast iron pillars.
RECEPTION HALL:
French oak engineered floor. Recessed spotlights. Feature staircase to gallery landing. Storage under stairs with push control doors.
CLOAKROOM:
Low flush suite. WC with concealed cistern. Vanity unit with ceramic wash bowl and mixer tap. French oak engineered floor. Recessed spotlights.
LIVING ROOM: 23'1" x 14'0" (7.04m x 4.27m)
Stovax wood burning fire with polished granite hearth. French oak engineered floor. Range of built in units. Recessed spotlights. Open plan to dining area and kitchen
LUXURY FITTED KITCHEN AND DINING AREA: 29'6" x 14'4" (9.0m x 4.36m)
Measurement taken to widest points. Range of high and low level units and matching island unit with ceramic countertops. Two stainless steel undermounted sinks with mixer taps and one with waste disposal unit. Full length dining bar and island unit. Siemens integrated Pyrolytic oven and matching combo with microwave. Warming drawer. Integrated fridge freezer. Integrated dishwasher. Siemens induction touch control hob. Extractor hood in stainless steel canopy above. French oak engineered floor.
REAR HALL:
Built in cloaks storage. Access to garage.
SPACIOUS SUN ROOM: 10'2" x 6'10" (3.09m x 2.09m)
French oak engineered floor. PVC double glazed door leading to patio and rear garden. Pleasant and private aspects over rear garden and open countryside.
FIRST FLOOR:
MASTER BEDROOM: 16'11" x 16'0" (5.16m x 4.88m)
Extensive range of built in robes. Pleasant aspects over rear gardens and countryside.
SPACIOUS AND LUXURY BATHROOM ENSUITE:
Walk in shower enclosure with thermostatic shower and drencher head. Free standing ceramic bath tub with mixer tap. Vanity unit with ceramic wash bowl and mixer tap. WC with concealed cistern. Two chrome finish heated towel rails. Porcelain tiled floor with electric under floor heating. Recessed spotlights.
BEDROOM 2: 19'3" x 13'1" (5.86m x 3.98m)
Oak floor. Pleasant aspects to front and rear.
BEDROOM 3: 13'6" x 12'6" (4.11m x 3.82m)
Measurement to include range of built in robes.
LUXURY SHOWER ROOM ENSUITE:
Shower cubicle with thermostatic shower and drencher head. Vanity unit with wash hand basin and mono style mixer tap and tiled splashback. WC with concealed cistern. Chrome finish heated towel rail. Limed oak effect tiled floor. Recessed spotlights.
BEDROOM 4: 12'3" x 9'0" (3.73m x 2.75m)
Aspects over rear garden and open countryside. Recessed spotlights.
LUXURY BATHROOM:
White suite. Bath with tiled panel and surround. Vanity unit with wash hand basin and mono style mixer tap with tiled splashback. WC with concealed cistern. Chrome finish heated towel rail. Tiled floor. Recessed spotlights.
OUTSIDE:
Extensive cul de sac setting laid in lawns and well stocked beds with mature trees and shrubs. Paved patio area and paths with Sandstone paving. Spacious parking and turning area with remote control gated entrance. Water taps and outside lighting.
ATTACHED DOUBLE GARAGE: 19'3" x 18'11" (5.86m x 5.77m)
Remote control up and over door. Plaster finish walls and ceiling. Light and power. Tiled floor. Condensing type oil fired boiler. Utility area with built in units. Single drainer stainless steel sink unit with mixer tap. Plumbed for washing machine.

