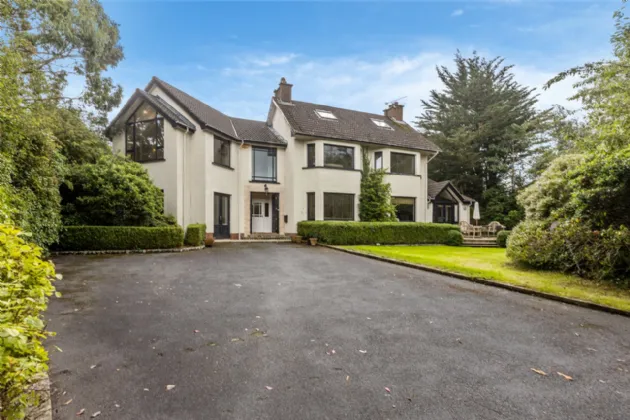ENTRANCE PORCH:
Travertine marble floor, corniced ceiling.
RECEPTION HALL:
Feature oak staircase to Gallery Landing. Oak floor, corniced ceiling.
CLOAKROOM:
Ceramic tiled floor.
SEPERATE WC:
Pedestal wash hand basin with mixer taps.
STUDY: (4.32m x 4m)
Into bay. Fireplace (not in use). Built in alcove shelving.
DRAWING ROOM: (8.84m x 5.97m)
Sandstone fireplace with open fire, Parquet African Rose wood block floor, French double doors to rear and hall.
LIVING ROOM: (4.4m x 4.32m)
Maple floor. Open to Kitchen with Dining Area.
KITCHEN WITH DINING AREA: (9.14m x 3.9m)
Fitted with a range of high and low level units with polished granite work surfaces, blue oil fired Aga, stainless steel single drainer sink unit with mixer taps, 5 ring gas hob, stainless steel extractor canopy over, under oven, breakfast bar. dishwasher, ceramic tiled floor, feature arch window and vaulted ceiling.
ANNEX: (3.35m x 3.25m)
Recess for large fridge freezer, polished granite work surface, high and low level units, maple floor.
GAMES ROOM: (5.36m x 3.38m)
Maple floor, corniced ceiling, steps down to Family Room.
FAMILY ROOM: (5.18m x 4.93m)
Average. Maple floor, French double doors to front.
LARGE PANTRY: (3.66m x 3.25m)
UTILITY ROOM: (3.9m x 3.76m)
Range of high and low level units, ceramic tiled floor, stainless steel single drainer sink unit with mixer taps, plumbed for washing machine.
HOME GYM: (6.55m x 6.22m)
Maple floor, corniced ceiling, double set of French doors to rear courtyard.
INNER HALLWAY:
French doors to rear courtyard
FRONT GALLERY LANDING: (2.5m x 2.08m)
BEDROOM 1: (5.9m x 5.18m)
To max. Dual aspect, maple floor.
DRESSING ROOM: (4.93m x 4.2m)
Maple floor, built in wardrobes, exposed beam vaulted ceiling, open to Bedroom
ENSUITE BATHROOM:
White suite comprising: Panelled bath with mixer taps and thermostatic shower, low flush WC, ceramic tiled floor, chrome towel radiator, shuttered windows.
BEDROOM 2: (4.37m x 4.04m)
Bay window. Maple floor, built in robes
BEDROOM 3: (4.34m x 3.96m)
Into bay. Maple floor.
BATHROOM:
Slipper bath with mixer taps, vanity sink unit with marble plinth, low flush WC, fully tiled shower cubicle, ceramic tiled floor.
BEDROOM 4: (3.5m x 3.05m)
BEDROOM 5: (4.65m x 4.57m)
Maple floor, French double doors to balcony.
SHOWER ROOM:
Fully tiled shower cubicle, thermostatic shower, low flush WC, pedestal wash hand basin with mixer taps, fully tiled walls, ceramic tiled floor.
BEDROOM 6: (6.53m x 6.22m)
Maple floor.
ENSUITE SHOWER ROOM:
Fully tiled shower cubicle with thermostatic shower, low flush WC, pedestal wash hand basin with mixer taps, fully tiled walls, ceramic tiled floor, chrome towel radiator.
ATTIC ROOM 1: (3.8m x 2.34m)
Sea views.
ATTIC ROOM 2: (3.58m x 2.34m)

