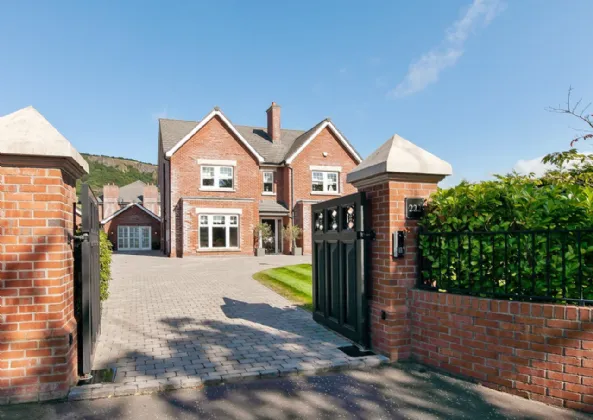GROUND FLOOR:
OPEN ENTRANCE PORCH:
Composite door with glazed side panels to:
ENTRANCE HALL:
Tiled floor, storage under stairs
CLOAKROOM:
WC and wash hand basin
LIVING ROOM: 21'8" x 13'4" (6.6m x 4.06m)
Attractive marble fireplace with gas fire, slate hearth, part panelled walls, tiled floor, wall light wiring, cornice ceiling
STUDY: 13'3" x 11'7" (4.04m x 3.53m)
Tiled floor
KITCHEN/LIVING/DINING ROOM: 31'8" x 20'7" (9.65m x 6.27m)
ROBINSONS KITCHEN:
Excellent range of handcrafted high- and low-level units, central island unit with inset sink, Quooker tap, seating area, double oven, 5 ring ceramic hob, integrated dishwasher, built in bin, double doors to rear
LIVING AREA:
Range of built in units, recession TV, cornice ceiling
UTILITY ROOM: 9'4" x 7'8" (2.84m x 2.34m)
Range of high- and low-level units, inset sink, plumber washing machine, cupboard with gas boiler, door to side
FIRST FLOOR:
BEDROOM 1: 13'9" x 13'5" (4.2m x 4.1m)
DRESSING ROOM: 13'5" x 6'8" (4.1m x 2.03m)
ENSUITE BATHROOM: 8'2" x 7'6" (2.5m x 2.29m)
Walk in shower enclosure, overhead shower, telephone hand shower, twin hand wash basin in vanity unit, low flush WC, tiled floor
BEDROOM 2: 13'5" x 12'3" (4.1m x 3.73m)
BEDROOM 3: 13'5" x 13'0" (4.1m x 3.96m)
BEDROOM 4: 13'4" x 13'1" (4.06m x 4m)
BATHROOM: 10'4" x 8'5" (3.15m x 2.57m)
Raised panelled bath, mixer taps, separate shower enclosure with overhead shower and telephone hand shower, low flush WC, pedastal wash hand basin
LANDING:
Hotpress and access to roofspace
OUTSIDE:
GYM/FORMER GARAGE: 22'9" x 13'4" (6.93m x 4.06m)
Mirrored wall
BAR/GAMES ROOM: 19'0" x 10'0" (5.8m x 3.05m)
Bar area with built in units, inset sink, marble worktops, wine fridge
CINEMA ROOM: 13'0" x 10'9" (3.96m x 3.28m)
Panelled walls, wall light wiring, recessed lighting
GARDEN SHED: 9'6" x 7'9" (2.9m x 2.36m)
BIKE STORE: 15'7" x 3'8" (4.75m x 1.12m)
GARDEN:
Generous gardens to front in lawns, artificial grass to rear, patio area, electric gates, generous parking

