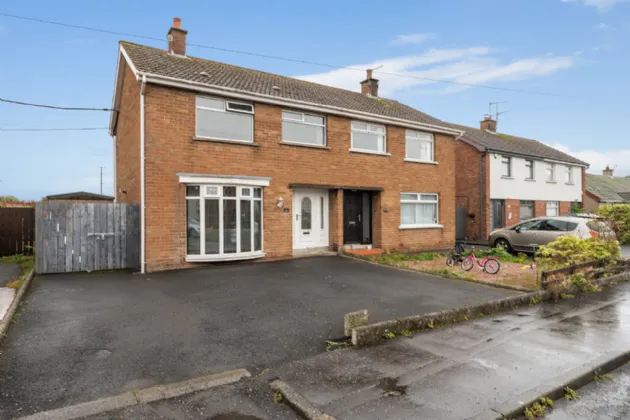UPVC DOUBLE GLAZED DOOR TO:
RECEPTION HALL:
Laminate wood floor, feature external brick wall with space under
LIVING ROOM: 12'4" x 12'5" (3.75m x 3.78m)
Laminate wood floor, granite fireplace with open fire, bay window
KITCHEN: 12'5" x 9'4" (3.78m x 2.85m)
Ceramic tiled floor, range of low level units, 'BEKO' under bench electric oven, 4 ring gas hob, stainless steel and glass extractor fan, 1.5 bowl stainless steel sink unit, space for fridge
UTILITY ROOM:
Ceramic tiled floor, plumbed for washing machine, space for tumble dryer, stainless steel sink unit, part tiled walls, uPVC double glazed doors to outside
FIRST FLOOR LANDING:
Access to partly floored roofspace
MAIN BEDROOM: 11'0" x 10'4" (3.36m x 3.16m)
Laminate wood floor, panelled wood wall, built in cupboard
BEDROOM 2: 12'4" x 8'9" (3.77m x 2.66m)
Built in wardrobe, laminate wood floor
BEDROOM 3: (2.78, x 2.45m)
BATHROOM:
Low flush WC, pedestal wash hand basin with vanity unit, tiled floor, bath with tiled wall, shower above, spotlighting, extractor fan
OUTSIDE:
Tarmac driveway parking. Enclosed paved rear garden leading on to fields

