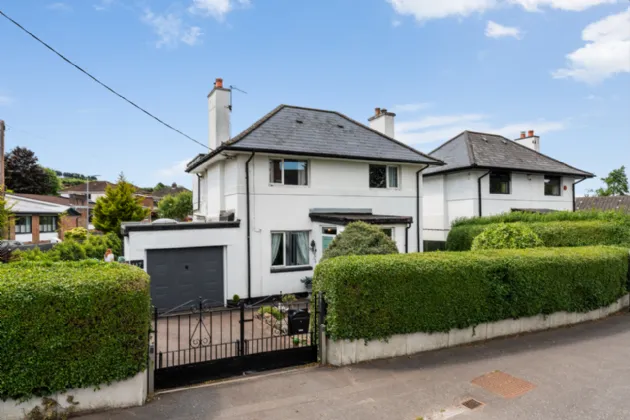ENTRANCE:
uPVC front door leading into reception hall
RECEPTION HALL:
Part tiled flooring, access to lounge and living room
LOUNGE: 16'3" x 9'7" (4.95m x 2.92m)
Solid hardwood flooring, cornice ceiling, picture rail, outlook to front, open feature fireplace, tiled hearth, tiled inset, wooden mantle – not in use.
LIVING ROOM: 15'6" x 9'10" (4.72m x 3m)
Open feature fireplace, granite inset, slate hearth, wooden mantle, tiled flooring, access to kitchen / dining.
KITCHEN / DINING: 23'8" x 8'8" (7.21m x 2.64m)
Range of high and low level units laminate work surface, stainless steel sink unit and drainer, 1.5 tub, mixer tap, integrated fridge and freezer, integrated oven, four ring hob, extractor fan, glazed cabinets, plumbed for washing machine, partly tiled walls, tiled flooring, access door through to rear garden, open to dining area, access to family room.
FAMILY ROOM: 10'10" x 9'7" (3.3m x 2.92m)
Solid hardwood flooring, outlook to rear
STAIRS AND LANDING:
Access to roof space.
BEDROOM 1: 15'7" x 12'10" (4.75m x 3.9m)
Laminate wood effect flooring, outlook to front.
BEDROOM 2: 12'7" x 9'8" (3.84m x 2.95m)
Laminate wood effect flooring, outlook to front.
BEDROOM 3: 12'9" x 8'3" (3.89m x 2.51m)
Outlook to rear, laminate wood effect flooring.
ENSUITE:
White suite, comprising low flush WC, floating wash hand basin, with hot and cold tap, walk in electric shower unit, partly tiled walls, vinyl flooring, extractor fan.
BATHROOM:
White suite, compromising low flush WC, paneled bath with hot and cold tap, pedestal wash hand basin, hold and cold tap, walk in thermostat-controlled shower, partly tiled walls, vinyl flooring, extractor fan, storage cupboard with gas fired central heating boiler.
OUTSIDE:
Loose stoned pebbled area, ample driveway for off street car parking, mature hedging and planting. Rear garden laid in loose stone pebbles area, artificial grass, ideal for outdoor entertainment, mature shrubs and planting.
ATTACHED GARAGE: 13'4" x 10'1" (4.06m x 3.07m)
Up and over door, light and power.

