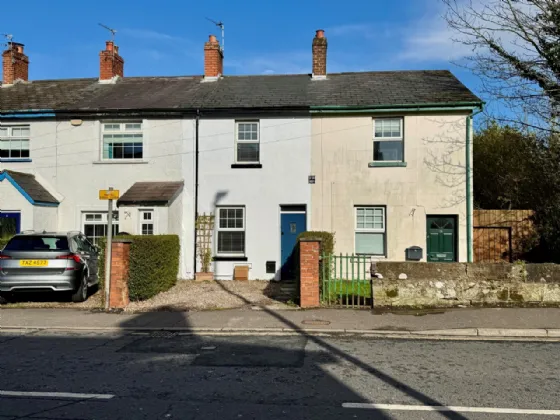Key Features
Spacious Two Storey Mid Terrace
Two Bedrooms
Living Room and Dining Room
Kitchen
Bathroom
Gas Central Heating
Double Glazed
Driveway to front
Description
A well appointed mid terrace house with two bedrooms ready for occupation. The layout is deceptively spacious with two reception rooms kitchen and a bathroom.
Outside there is a driveway with parking for one car.
The location is ideal for walking distance to convenience shops and eateries are within easy reach in Ballyhackamore.
Exterior:
To the front is a driveway with parking for one car. To the rear is an enclosed yard area.
Rooms
ENTRANCE HALL:
Ceramic tiled floor.
LIVING ROOM: (3.96m x 2.74m)
Cast iron fireplace with open fire.
DINING ROOM: (3.68m x 2.13m)
Oak floor open plan to Kitchen.
KITCHEN: (3.05m x 2.44m)
Fitted with range of high and low level units with glazed display cabinets. Recess for cooker, plumbed for washing machine, stainless steel with mixer taps, partly tiled walls and ceramic tiled floor.
REAR HALLWAY:
Ceramic tiled floor
BATHROOM:
White suite comprising panelled bath with mixer taps and shower fitting, pedestal wash hand basin with mixer taps, low flush wc, fully tiled walls and ceramic tiled floor.
BEDROOM 1: (3.1m x 2.92m)
Built in robes with mirrored sliding doors.
BEDROOM 2: (3.66m x 2.13m)
Access to roofspace via folding wooden ladder.

