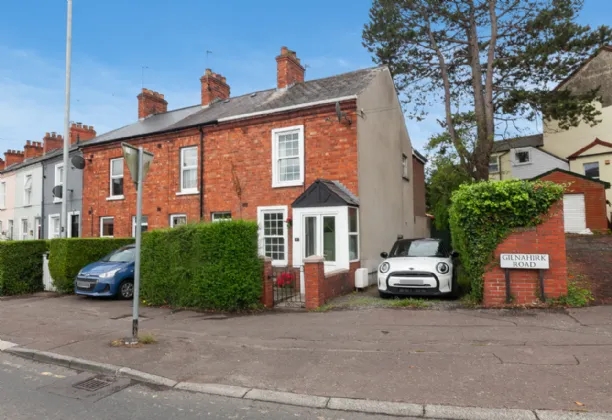ENTRANCE HALL:
Hardwood front door, with glass inset, leading through to reception hall.
RECEPTION HALL:
Tiled flooring, glazed door leading through to living room
LIVING ROOM: 12'9" x 11'10" (3.89m x 3.6m)
Solid hardwood flooring, outlook to front, with sliding sash windows, storage below stairs, access to kitchen.
DINING AREA: 15'3" x 7'5" (4.65m x 2.26m)
Tiled flooring, Upvc double doors to rear garden, open to kitchen.
KITCHEN: 17'5" x 6'5" (5.3m x 1.96m)
Fantastic range of high and low level units, granite work surface, inset stainless steel sink unit, 1 tub with mixer tap, integrated oven with 5 ring gas hob, stainless steel extractor fan, integrated fridge freezer, integrated dish washer, integrated washing machine, recessed spot lighting, tiled flooring, partly tiled walls.
STAIRS / LANDING:
Access to roof space.
BEDROOM 1: 13'1" x 9'5" (4m x 2.87m)
Solid hardwood flooring, outlook to front, sliding sash windows.
BEDROOM 2: 13'3" x 9'7" (4.04m x 2.92m)
Solid hardwood flooring, outlook to rear.
BATHROOM:
White suite compromising of low flush WC, floating wash hand basin with mixer tap, tiled bath, hot and cold tap, handset, Walkin thermostatically controlled shower, partly paneled walls, tiled flooring, vertical chrome heated towel rail, recessed spot lighting, extractor fan.
OUTSIDE TO FRONT:
Enclosed forecourt, laid and paved patio, driveway for off street car parking.
REAR GARDEN:
Laid and lawn, loose stone pebbled area, outside water tap and light.

