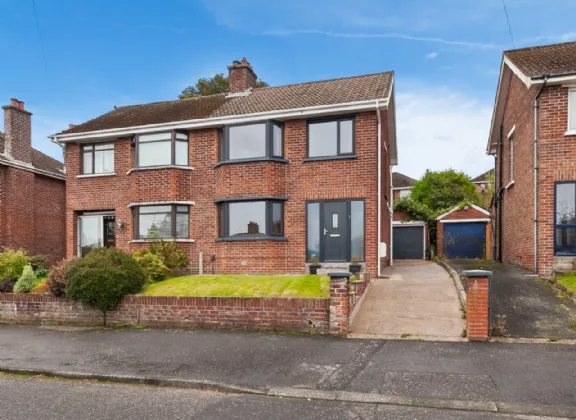COMPOSITE FRONT DOOR TO:
ENTRANCE PORCH:
Tiled floor, uPVC double glazed front door to
RECEPTION HALL:
Solid wood parquet floor, understairs storage cupboard
LIVING ROOM: 40'5" x 36'10" (4.45m x 3.9m)
Solid wood parquet floor, remote controlled gas stove with slate hearth and solid wood beam
KITCHEN/DINING: 62'1" x 36'0" (7.85m x 5.5m)
Tiled floor, range of high and low level units, eye-level electric oven, 4 ring ceramic hob, stainless steel extractor fan, integrated dishwasher, stainless steel sink unit, plumbed for washing machine, part tiled walls, uPVC double glazed door leading outside
FIRST FLOOR LANDING:
Access to partly floored roofspace
BEDROOM 1: 40'5" x 28'7" (4.5m x 4.27m)
Laminate wood floor, mirror slide robes
BEDROOM 2: 37'0" x 35'11" (4.1m x 5.49m)
BEDROOM 3: 37'11" x 25'4" (4.75m x 3.96m)
BATHROOM:
Tiled floor, bath with tiled surround, pedestal wash hand basin with vanity unit, fully tiled shower cubicle with rainhead shower
OUTSIDE:
Concrete driveway to the side of the house. Front garden in lawn. Enclosed paved rear garden with steps to decked sitting area
DETACHED GARAGE: 58'3" x 29'3" (7.1m x 4.78m)
Up and over door, power and light, plumbed for washing machine

