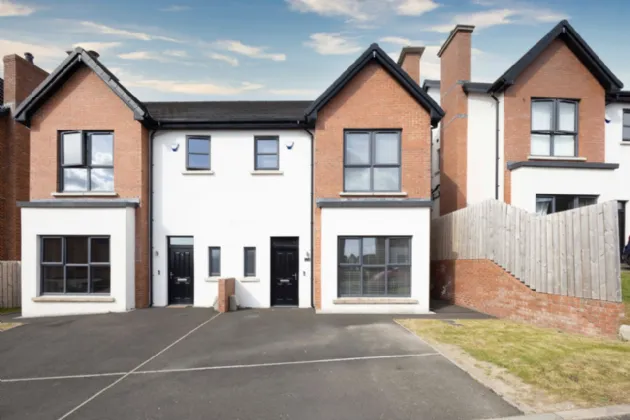Key Features
Superbly presented contemporary family home in most popular residential location
High spec finish throughout and offered chain-free in true turnkey condition
Bright and generous living room with feature wood-burning stove on polished granite hearth
Contemporary kitchen with a range of integrated appliances, island unit and utility cupboard
Open plan family/dining room with access to the sheltered rear garden
Ground floor cloakroom with WC, first floor luxury family bathroom
Four generous bedrooms including principal with an en suite shower room
Mains gas central heating, uPVC double glazing and high level of insulation throughout
Driveway parking, front and enclosed low maintenance rear gardens
Description
Enjoying a quiet, cul-de-sac location within this ever-popular residential development this charming home is offered chain-free and has been freshly decorated throughout, waiting patiently for a new owner to move in and enjoy. Just off the Saintfield Road in South Belfast there is a wealth of amenities nearby including many schools, a diverse range of shops, recreational and sports facilities as well as direct access to the city centre by car or the nearby Park And Ride bus service.
The tasteful accommodation comprises a generous living room with wood burning stove on polished granite hearth, contemporary kitchen with a comprehensive range of integrated appliances and island unit open plan to a fabulous family/dining room which offers direct access to the rear terrace and garden – a fantastic space for al fresco relaxing and entertaining. There is a ground floor WC, first floor family bathroom and four excellent bedrooms – principal with an en suite shower room. The appeal continues with low-maintenance uPVC double glazing, an energy efficient gas boiler and a high level of insulation throughout.
In an area where demand outstrips supply we recommend an internal viewing at your convenience.
Rooms
COMPOSITE FRONT DOOR TO TILED ENTRANCE HALL:
CLOAKROOM:
Low flush suite, ceramic tiled floor
LIVING ROOM: 17'6" x 12'2" (5.33m x 3.7m)
Wood burning stove on polished granite hearth
KITCHEN/FAMILY/DINING: 20'0" x 16'6" (6.1m x 5.03m)
Contemporary kitchen with excellent range of units, work surfaces, integrated fridge freezer, double oven, four ring gas hob, stainless steel extractor fan, dishwasher, gas boiler and island unit. Access to enclosed rear garden
UTILITY CUPBOARD:
Plumbed for washing machine
FIRST FLOOR LANDING:
Shelved airing cupboard, access to roofspace via pull down ladder
BEDROOM 1: 14'12" x 12'2" (4.57m x 3.7m)
At widest points including en suite
BEDROOM 2: 10'9" x 10'3" (3.28m x 3.12m)
BEDROOM 3: 10'9" x 8'10" (3.28m x 2.7m)
BEDROOM 4: 9'8" x 7'5" (2.95m x 2.26m)
BATHROOM: 7'3" x 6'6" (2.2m x 1.98m)
Luxury white suite comprising panelled bath and mixer tap, WC, vanity unit, corner shower cubicle
OUTSIDE:
Driveway parking, front and enclosed rear garden in lawn with level terrace

