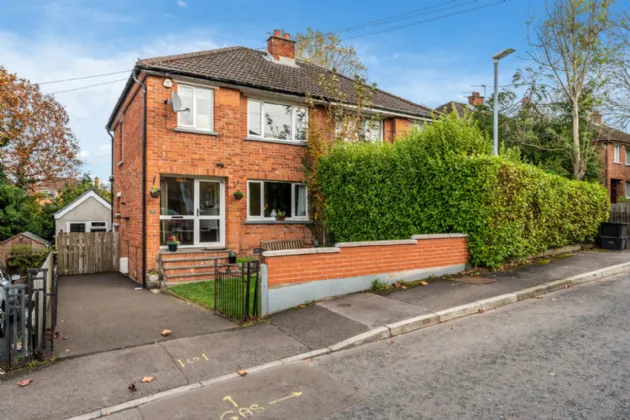Key Features
Attractive Red Brick Semi-Detached Property
Well Presented Accommodation Throughout
Three Generous Bedrooms
Living / Dining Room With Feature Fireplace
Open Plan Modern Fitted Kitchen
Modern Fully Tiled Bathroom
Gas Central Heating & uPVC Double Glazing
Garage Which Has Been Converted To Home Office / Utility Arae
Well-Tended Gardens To Front & Rear & Paved Sitting Area
Popular & Convenient Location Close To Local Schooling, Amenities & Transport Routes
Description
The Four Winds in Southeast Belfast is an extremely popular residential location, which is favourable with young families and first time buyers who appreciate easy convenience to a host of amenities including shopping at Forestside Shopping Centre, local schooling, and transport routes to and from the City and other surrounding towns.
This particular semi-detached home is well presented throughout, providing accommodation of, three bedrooms, modern kitchen, open plan living / dining area, fully tiled bathroom. In addition, the property benefits from gardens to front and rear, driveway parking for several vehicles and located in a cul de sac with a detached garage which has been converted to a home office with utility area.
Semi-detached homes in this location have consistently proved extremely popular with no hesitation in encouraging a viewing at your earliest convenience by private appointment through our South Belfast office on 028 9066 8888.
Rooms
UPVC DOUBLE GLAZED DOOR LEADING TO:
RECEPTION HALL:
Tiled floor, gas boiler
LIVING/DINING ROOM: 25'2" x 10'8" (7.67m x 3.25m)
Laminate wood floor, sandstone fireplace and granite hearth, open plan to
KITCHEN:
Range of high and low level units, sink, space for fridge freezer, under bench electric oven, 4 ring ceramic hob, partly tiled walls, extractor fan, uPVC double glazed door leading outside
FIRST FLOOR LANDING:
Access to roofspace
BEDROOM 1: 13'4" x 10'5" (4.06m x 3.18m)
BEDROOM 2: 10'9" x 10'7" (3.28m x 3.23m)
BEDROOM 3: 9'4" x 6'7" (2.84m x 2m)
Built in cupboard
FULLY TILED BATHROOM:
Low flush WC, pedestal wash hand basin, bath with Triton electric shower above, extractor fan, spotlighting
DETACHED GARAGE: 16'6" x 9'1" (5.03m x 2.77m)
Power and light, insulated, plumbed for washing machine, space for tumble dryer, uPVC window and door

