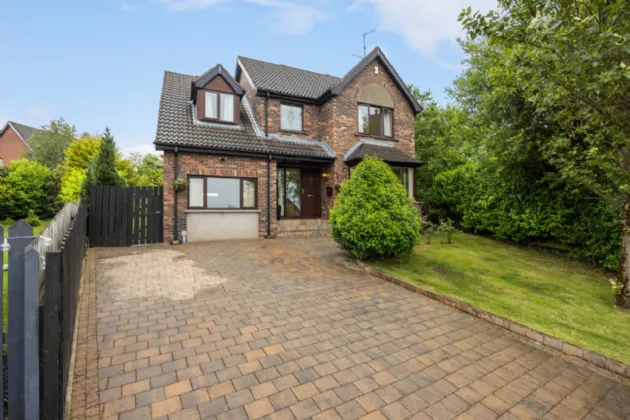Key Features
Attractive Detached Family Home
Well Presented, Deceptively Spacious Accomodation
Paved Driveway
Five Generous Bedrooms
Three Reception
Modern Fitted Kitchen Open to Dining
Family Bathroom and Two Ensuite Shower Rooms
Utility Room
Oil Fired Central Heating
PVC Double Glazed Windows
Spacious Well Maintained Private Gardens in Lawns and Patio
Generous Driveway Parking
Popular And Much Sought After Location Close To A Host Of Amenities,Leading Schools Including Lagan College, Primary Schools and Nursuries, Transport Routes Connecting Belfast And Surrounding Towns
Viewing By Private Appointment
Description
This area of South East Belfast is an extremely popular residential location which is favoured by young families who appreciate the ease of convenience to a host of amenities including shopping at Forestside, local schooling and transport routes to and from the city centre and other surrounding towns. In proximity to the bustling Ormeau Road with restaurants, playing fields and Ormeau park.
This particular detached family home set within the hugely popular Garland Hill Development has well presented accommodation throughout and comprises of five bedrooms, three reception rooms, fully fitted kitchen open to dining areas together with family bathroom and two ensuite shower rooms
The property also benefits from its quiet cul de sac location with superb private well tended gardens and generous driveway parking
Detached homes in this location have consistently proved popular and we have no hesitation in encouraging appointments to view at your earliest convenience.
Rooms
ENTRANCE HALL:
LIVING ROOM: 18'5" x 11'5" (5.62m x 3.48m)
Attractive Feature Fireplace, wood strip flooring
FAMILY ROOM: 10'10" x 10'9" (3.29m x 3.28m)
Wood strip flooring
DINING ROOM: 13'3" x 9'5" (4.05m x 2.88m)
Wood strip flooring
KITCHEN: 12'2" x 9'9" (3.72m x 2.98m)
Excellent range of high and low level units, granite worktops, inset sink, oven and hob, integrated fridge freezer, dishwasher, access to rear garden
DINING AREAA: 9'9" x 8'10" (2.97m x 2.70m)
UTILITY ROOM: 10'10" x 7'4" (3.29m x 2.24m)
FIRST FLOOR:
BEDROOM: 14'9" x 11'5" (3.29m x 3.27m)
ENSUITE:
Shower Enclosure, WC and wash hand basin
BATHROOM: 9'12" x 7'7" (3.04m x 2.32m)
White suite, panelled bath, mixer taps, telephone, separate shower enclosure, WC and wash hand basin
SECOND FLOOR:
PVC DOOR TO ENTRANCE HALL, TILED FLOOR:
OUTSIDE:
Generous site with large gardens to rear in lawns and patio, excellent driveway parking

