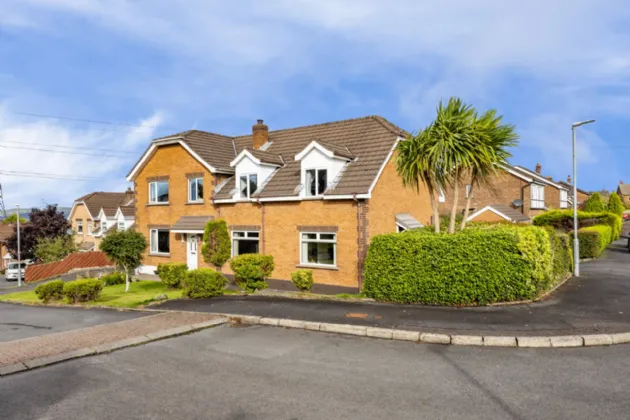Key Features
Attractive Semi Detached Family Home On Corner Site
Three Double Bedrooms
Spacious Living Room Feature Fireplace
Sitting Room With Double French Doors To Living Room
Modern Fitted Open Plan Kitchen Leading To
Conservatory
Modern Bathroom In White Suite
Oil Fired Central Heating
Upvc Double Glazed Windows
Driveway Parking
Well Maintained Gardens To Front And Rear
Popular And Convenient Residential Location
Description
The Four Winds area of South Belfast is an extremely popular residential location which is favoured by young families and first time buyers who appreciate the easy convenience to a host of amenities including shopping at Forestside, Newtownbreda, local schooling and transport routes to and from the City Centre and other surrounding towns.
This particular semi-detached home has been exceptionally well maintained throughout and has accommodation comprising, three double bedrooms, spacious living room, sitting room, kitchen, conservatory, together with bathroom in white suite. In addition, the property is surrounded by well maintained gardens to the front and rear.
Semi detached homes in this location consistently proof popular and we have now hesitation encouraging appointments at your earliest convenience through our South Belfast office on 028 9066 8888.
Rooms
UPVC DOUBLE GLAZED FRONT DOOR TO:
RECEPTION HALL:
Laminate wood floor, understairs storage cupboard
SITTING ROOM: (2.60m x 3.70m)
Laminate wood floor, double French doors to
LIVING ROOM: (5.16m x 3.58m)
Laminate wood floor, tiled fireplace with slate hearth
KICHEN/DINING AREA: (7.39m x 2.73m)
Laminate wood floor, range of high and low level units, 1.5 bowl ceramic sink, under bench electric oven, 4 ring ceramic hob, extractor fan, fridge freezer, dishwasher, plumbed for washing machine, partly tiled walls, double glazed sliding doors to
CONSERVATORY: (3.21m x 2.72m)
Tiled floor, double uPVC doors to patio
FIRST FLOOR LANDING:
Access to partially floored roofspace
MAIN BEDROOM: (4.18m x 3.61m)
BEDROOM 2: (4.08m x 3.68m)
Built in sliderobe
BEDROOM 3: (3.61m x 3.15m)
Built in mirrored sliderobe
BATHROOM:
PVC panelled walls, low flush WC, pedestal wash hand basin with vanity unit, bath with telephone hand shower above, corner shower cubicle with electric shower above

