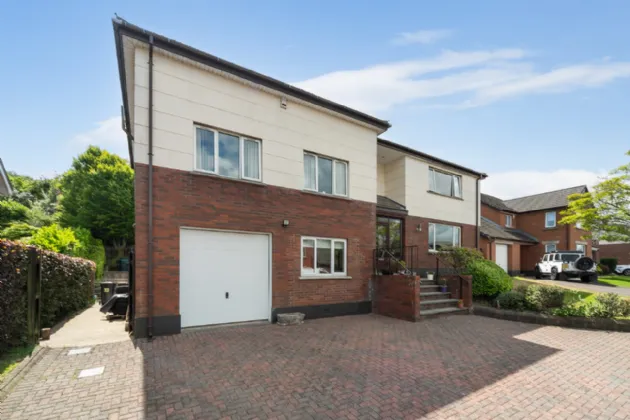GROUND FLOOR:
ENCLOSED ENTRANCE PORCH:
Ceramic tiled floor.
ENTRANCE HALL:
Wood laminate floor.
KITCHEN WITH CASUAL DINING AREA: 25'0" x 9'7" (7.62m x 2.92m)
Full range of high and low level solid wood units, double oven, warming drawer, microwave, dishwasher, Bosch induction hob, extractor hood over, wine fridge, stainless steel sink unit with mixer taps, fridge and freezer, pantry cupboard, feature double sided cast iron wood burning stove, open arch to:
LIVING ROOM: 17'7" x 11'2" (5.36m x 3.4m)
Ceramic tiled floor.
DINING ROOM: 11'4" x 9'9" (3.45m x 2.97m)
Ceramic tiled floor, French double doors to rear.
LOWER GROUND FLOOR:
BEDROOM 1: 13'3" x 9'6" (4.04m x 2.9m)
Wood laminate floor.
FAMILY ROOM: 13'6" x 10'9" (4.11m x 3.28m)
Wood laminate floor.
UTILITY ROOM: 7'10" x 7'2" (2.4m x 2.18m)
Range of high and low level units, plumbed for washing machine, stainless steel single drainer sink unit with mixer tap, ceramic tiled floor.
SEPARATE LOW FLUSH WC:
Ceramic tiled floor.
ATTACHED GARAGE: 16'6" x 11'8" (5.03m x 3.56m)
Up and over door, oil fired boiler, Beam vacuum system.
FIRST FLOOR:
BEDROOM 2: 10'6" x 9'6" (3.2m x 2.9m)
Wood laminate floor.
BEDROOM 3: 11'9" x 8'9" (3.58m x 2.67m)
BATHROOM:
Walk in glass block shower with overhead rain shower, vanity sink unit with mixer taps, low flush WC, partly tiled walls, ceramic tiled floor, chrome towel radiator.
BEDROOM 4: 12'0" x 9'10" (3.66m x 3m)
Wood laminate floor.
BEDROOM 5: 10'10" x 9'4" (3.3m x 2.84m)
SECOND FLOOR:
BEDROOM 6: 17'8" x 12'8" (5.38m x 3.86m)
Views to Stormont and Lisburn above rooftops, wood laminate floor, built in robes.
DRESSING ROOM: 9'8" x 4'0" (2.95m x 1.22m (to robes))
Built in robes with mirrored sliding doors.
BEDROOM 7: 11'3" x 9'8" (3.43m x 2.95m)
Wood laminate floor.
LANDING: 28'9" x 9'3" (8.76m x 2.82m)
Study area. Wood laminate floor. Access to shelved hotpress.
OUTSIDE:
To the rear is a yard patio area with terraced garden. 3 terraced levels with gardens and hedging . Double skin oil tank.

