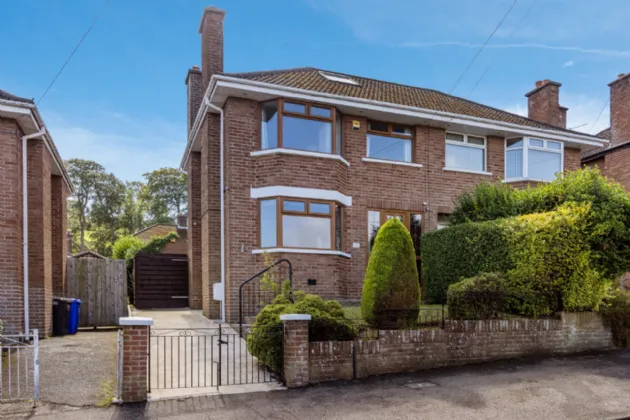Key Features
Bright and well-presented semi-detached family home in choice residential location
Excellent proximity to leading schools, shops, services and transport routes
Two separate, spacious reception rooms each with wood effect flooring
Modern fitted kitchen with a range of integrated appliances
Three well proportioned bedrooms, two enjoying views over the City
First floor bathroom with a modern suite
Gated driveway parking and detached garage to rear
Front gardens in lawns with mature plants and shrubs, raised decking to rear
uPVC double glazing and mains gas central heating
Description
Enjoying an elevated position in a convenient and popular location within South East Belfast this charming family home is a great purchase for a young family looking to take advantage of the many nearby amenities including excellent schools or could equally suit a downsizer looking for a low maintenance home in a familiar area.
The accommodation comprises two separate reception rooms each with wood effect flooring, a fitted kitchen boasting integrated appliances, three well-proportioned bedrooms and a modern first floor bathroom. The property further benefits from mains gas central heating, uPVC double glazing, driveway parking and a detached garage. Externally there are gardens in lawn to the front with mature foliage and an enclosed rear garden with patio area and raised decking.
Sensibly priced in a consistently popular location we recommend an internal viewing at your earliest convenience.
Rooms
UPVC FRONT DOOR TO:
ENTRANCE PORCH:
Tiled flooring, inner door to
RECEPTION HALL:
Wood strip flooring and storage understairs
LIVING ROOM: 12'5" x 11'4" (3.78m x 3.45m)
Wood effect flooring
DINING ROOM: 15'3" x 10'5" (4.65m x 3.18m)
Wood effect flooring
KITCHEN: 11'2" x 7'11" (3.4m x 2.41m)
Modern fitted kitchen with excellent range of high and low level units, work surfaces, single drainer sink unit, integrated electric hob, stainless steel extract fan, integrated double oven, fridge freezer and dishwasher. Plumbed for washing machine, porcelain tiled floor and part tiled walls.
FIRST FLOOR LANDING:
Access to roofspace with Velux window
BEDROOM ONE: 12'5" x 11'4" (3.78m x 3.45m)
Fabulous views over Belfast
BEDROOM TWO: 11'4" x 10'10" (3.45m x 3.3m)
BEDROOM THREE: 8'2" x 6'5" (2.5m x 1.96m)
BATHROOM: 7'2" x 7'0" (2.18m x 2.13m)
White suite comprising paneled bath with mixer tap and telephone hand shower, wash hand basin, WC, airing cupboard with gas boiler, heated towel rail, uPVC paneling.
DETACHED GARAGE: 19'5" x 9'5" (5.92m x 2.87m)
OUTSIDE:
Front and rear gardens with mature plants and shrubs, raised timber decking to rear

