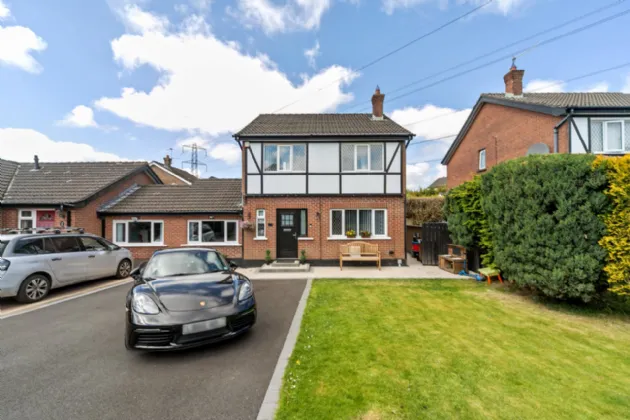COMPOSITE FRONT DOOR TO:
RECEPTION HALL:
Laminate wood floor, under stairs storage cupboard
DOWNSTAIRS WC:
Tiled floor, half tiled walls, low flush WC, pedestal wash hand basin, chrome heated towel radiator
LIVING ROOM: 12'2" x 11'5" (3.72m x 3.48m)
Laminate wood floor, feature carved wood fireplace with granite inset
KITCHEN/DINING AREA: 30'1" x 12'5" (9.17m x 3.79m)
Laminate wood floor, spotlighting, range of high and low level units, quartz worktops, old Belfast sink with Quooker water tap, integrated dishwasher, wine fridge, pull out bin, 4 ring ceramic hob, extractor fan, electric double oven, integrated fridge freezer, uPVC double glazed door leading outside
FAMILY ROOM: 15'1" x 9'3" (4.61m x 2.81m)
Laminate wood floor, space for washing machine, Ideal gas boiler, spotlighting
FIRST FLOOR LANDING:
Hotpress, access to roofspace via pull down ladder
PRINCIPLE BEDROOM: 10'10" x 9'9" (3.29m x 2.98m)
Spotlighting
ENSUITE SHOWER ROOM:
Tiled floor, low fliush WC, pedestal wash hand basin with vanity unit, built in shelves, chrome heated towel radiator, fully tiled shower cubicle with rainhead attachment
BEDROOM 2: 9'9" x 9'3" (2.98m x 2.82m)
Laminate wood floor
BEDROOM 3: 9'5" x 6'6" (2.88m x 1.97m)
BEDROOM 4: 9'7" x 6'2" (2.91m x 1.88m)
BATHROOM:
Low flush WC, pedestal wash hand basin, fully tiled walls, bath with shower above
OUTSIDE:
Tarmac driveway parking to the front with front garden in lawn. Enclosed rear garden with artifical grass enclosed by fence and mature hedges

