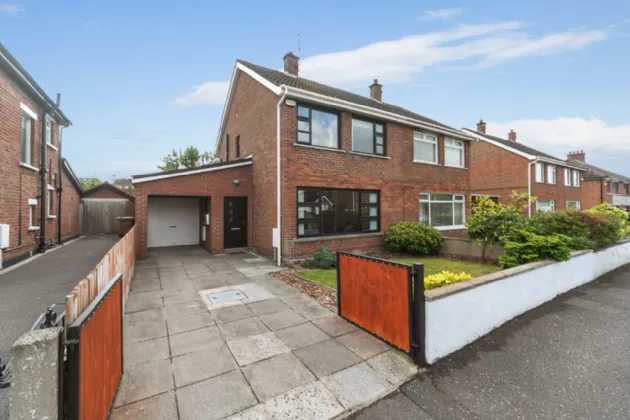Key Features
Bright and spacious family home in ever-popular and most convenient location
Excellent proximity to leading schools, village-type shops, sports and recreational facilities
Generous living room with feature fireplace
Modern kitchen with integrated appliances and breakfast bar
Open plan family/dining room with access to the rear garden
Ground floor WC, first floor bathroom with modern suite
Three well-proportioned bedrooms, two with built-in robes
Driveway parking leading to an integral garage
Spacious enclosed rear gardens with a level patio and lawn
Description
Just off Newton Park in the popular area of Four Winds, South Belfast this fabulous family home is therefore in close proximity to many amenities including village-type shops, popular restaurants, excellent schools and many sports and recreational facilities.
The property has been extended and briefly comprises a generous living room with feature gas fire, modern kitchen with integrated appliances open plan to a spacious family/dining room leading to the rear garden. There is a cloakroom with WC, first floor bathroom with a modern suite and three excellent bedrooms – two with built-in robes.
In an area of consistently high demand we recommend an internal viewing at your earliest convenience.
Rooms
COMPOSITE FRONT DOOR TO:
RECEPTION HALL:
Wood effect flooring and storage cupboard understairs
CLOAKROOM:
Low flush suite
LIVING ROOM: 15'11" x 13'6" (4.85m x 4.11m)
Matching wood effect flooring, slate fireplace with coal effect fire
KITCHEN: 15'11" x 10'5" (4.85m x 3.18m)
Modern fitted kitchen with excellent range of units, work surfaces, 5 ring gas hob, splashback and extractor hood. Integrated dishwasher, double oven and fridge freezer
DINING/FAMILY ROOM: 16'2" x 9'6" (4.93m x 2.9m)
Twin velux windows and door to rear
INTEGRAL GARAGE: 19'9" x 12'3" (6.02m x 3.73m)
Range of units work surfaces, sink unit, plumbed for washing machine, light and power, garage door to front and rear, gas boiler
FIRST FLOOR LANDING:
Access to roofspace
BEDROOM ONE: 12'6" x 8'10" (3.8m x 2.7m)
Sliding robes
BEDROOM TWO: 10'7" x 9'9" (3.23m x 2.97m)
Sliding robes
BEDROOM THREE: 8'12" x 6'9" (2.74m x 2.06m)
BATHROOM: 7'2" x 5'8" (2.18m x 1.73m)
Fully tiled luxury white suite comprising WC, wash hand basin, P-shaped bath with mixer taps and hand shower, heated towel rail
OUTSIDE:
Driveway parking, Generous enclosed rear garden with level patio area and lawn.

