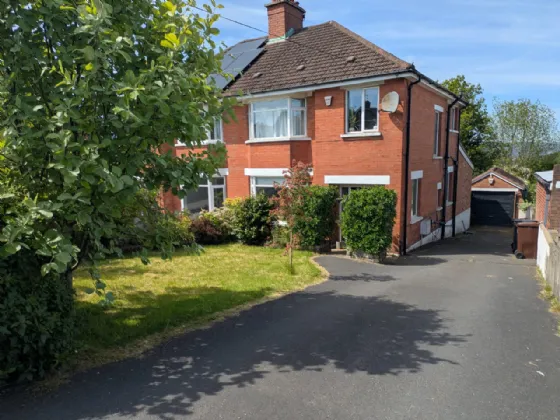UPVC DOUBLE GLAZED FRONT DOOR TO:
ENTRANCE HALL:
Oak strip flooring
CLOAKROOM:
Low flush wc, wash hand basin, ceramic tiled floor
LIVING ROOM: 13'5" x 11'2" (4.1m x 3.4m)
Oak wood strip flooring, carved wooden fireplace with polished granite hearth, cornice ceiling.
MODERN FULLY FITTED KITCHEN OPEN PLAN TO CASUAL DINING & LIVING: 26'7" x 20'0" (8.1m x 6.1m)
Extensive range of high and low level units, wood block
effect worktops, single drainer 1.5 bowl stainless steel sink unit with mixer tap, integrated fridge and freezer, cooker access, kitchen island unit, plumbed for washing machine and dishwasher, ceramic tiled floor, Velux windows, uPVC double glazed patio doors to decking and garden.
FIRST FLOOR LANDING:
Slingsby type ladder to majority floored roofspace with Velux window.
BEDROOM 1: 13'1" x 11'2" (4m x 3.4m)
Range of built-in wardrobes.
BEDROOM 2: 12'10" x 9'10" (3.9m x 3m)
Two double built-in wardrobes.
BEDROOM 3: 9'2" x 7'10" (2.8m x 2.4m)
Light oak wood flooring, double built-in wardrobe with drawers.
BATHROOM:
Modern white suite comprising panelled bath with mixer tap, pedestal wash hand basin, vanity unit, fully tiled built-in shower cubicle with built-in shower unit, heated towel rail, part tiled walls, ceramic tiled floor.
OUTSIDE:
Enclosed and private rear gardens in lawn and decking.
DETACHED GARDEN: 17'9" x 9'2" (5.4m x 2.8m)
Light and power.

