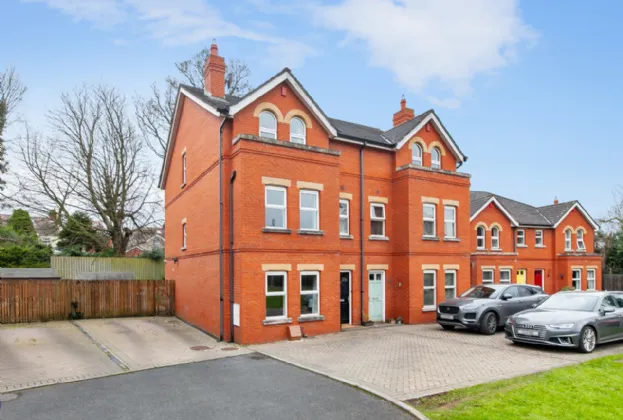GROUND FLOOR:
ENTRANCE:
Wooden front door.
ENTRANCE HALL:
Tiled floor.
LOUNGE: 16'6" x 11'6" (5.03m x 3.5m)
Wood stripped floor and open feature fireplace.
KITCHEN: 16'3" x 14'0" (4.95m x 4.27m)
Open plan kitchen comprising of a wide range of high and low level oak units with granite work top, single bowl sink unit with mixer tap and drainer. Five ring gas hob with under bench oven and grill, integrated Fridge and freezer, pantry, dishwasher and ample space for formal dining, tiled floor, recessed lighting and access to rear garden.
OUTSIDE:
Ample driveway, parking, enclosed rear garden with excellent driveway and raised paved patio area, laid in grass, outside tap and light.
FIRST FLOOR:
LANDING:
Access to loft with climbing ladder.
UTILITY ROOM:
Plumbed for wash machine and space for a tumble dryer.
BEDROOM ONE: 16'7" x 15'6" (5.05m x 4.72m)
Fitted wardrobes.
ENSUITE SHOWER ROOM:
Corner shower unit with waterfall shower head, fully tiled walls and glass shower screen, ceramic bowl sink unit with mixer tap and underneath vanity storage. Low flush WC, tiled floor, chrome heated towel rail, extractor fan and recessed lighting.
BEDROOM TWO: 14'2" x 9'6" (4.32m x 2.9m)
BATHROOM:
Comprising of paneled bath with telephone handle shower head and mixer taps. Partly tiled walls, low flush WC, Pedestal wash hand basin with mixer tap and tiled splash back, tiled floor, recessed lighting and extractor fan.
SECOND FLOOR:
BEDROOM THREE: 16'2" x 14'1" (4.93m x 4.3m)
BEDROOM FOUR: 16'2" x 13'9" (4.93m x 4.2m)
SHOWER ROOM:
Corner shower unit with glass shower screen and tiled walls, low flush WC, pedestal wash hand basin with mixer taps, tiled splash back, recessed lighting and extractor fan.
CLOAKROOM:
Low flush WC, ceramic tiled flooring, pedestal wash hand basin, tiled splash back, extractor fan.

