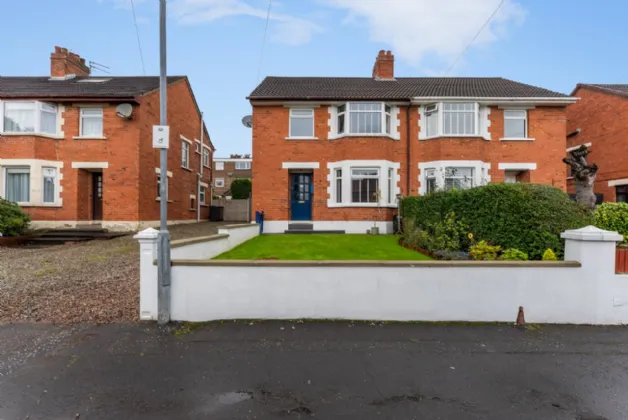ENTRANCE HALL:
Glazed front door, cloakroom, under stair recess, Parquet flooring, cornicing
LIVING ROOM:
Bay window, Parquet flooring, wood burning stove with tiled hearth and sleeper mantle, cornicing
KITCHEN OPEN TO DINING/FAMILY AREA: 20'3" x 12'9" (6.17m x 3.89m)
Kitchen: Excellent range of high and low level units with chrome handles, excellent larder space, wood effect work surfaces, sink unit with chrome mixer tap, integrated Hotpoint oven and four ring induction hob with stainless steel extractor fan with glass canopy over, integrated fridge freezer, concealed space for microwave, partly tiled walls, tiled floor. Dining / Family area: Parquet flooring, feature open fire with tiled hearth and sleeper mantle, cornicing, double doors to rear garden
FIRST FLOOR LANDING:
Roof space access, cornicing
BEDROOM 1: 13'3" x 11'4" (4.04m x 3.45m)
Bay window, feature fireplace with tiled hearth, cornicing
BEDROOM 2: 12'3" x 10'2" (3.73m x 3.1m)
Built in robes, feature fireplace with tiled hearth, cornicing
BEDROOM 3: 8'2" x 8'0" (2.5m x 2.44m)
Built in storage, cornicing
BATHROOM:
Luxury, contemporary suite comprising of a shower cubicle with designer tiling and chrome soap dispensers, free standing bath with chrome taps, feature copper bowl sink with storage under, low flush w.c, cornicing, wood effect tiled floor, partly tiled walls, spot lighting
OUTSIDE:
Driveway laid in loose stone. Front garden laid in lawn. Private and enclosed rear garden laid in lawn
DETACHED GARAGE: 18'6" x 9'2" (5.64m x 2.8m)
Power and light
DETACHED HOME OFFICE: 18'6" x 9'2" (5.64m x 2.8m)
Power and light

