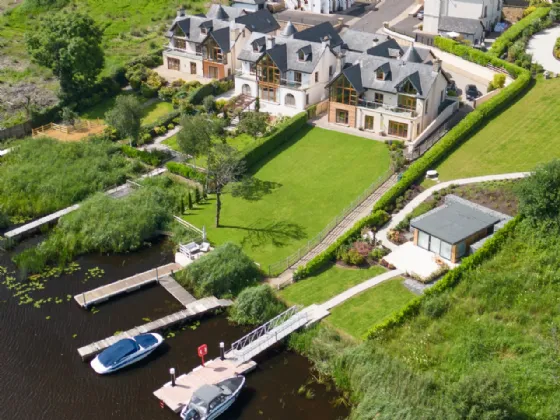GROUND FLOOR:
Staircase in Oak and chrome detailing.
DINING HALL: 17'8" x 14'5" (5.38m x 4.4m)
Oak parquet wood block floor, French double doors to Balcony Terrace.
KITCHEN OPEN TO LIVING AREA: 37'0" x 14'2" (11.28m x 4.32m)
German Rational milk glass kitchen. Full range of high and low level high gloss units, granite work surfaces, stainless steel single drainer sink unit with mixer taps with water filter, eye level oven and microwave, built in fridge freezer, 6 ring gas hob and stainless steel extractor canopy over, built in dishwasher, ceramic tiled floor, open to Living Area with vaulted ceiling, Danskan multi fuel stove, stunning views over garden to River Erne, French windows to Juliet Balcony, single door to Balcony Terrace.
UTILITY ROOM: 10'12" x 6'2" (3.35m x 1.88m)
Fitted with range of high and low level units, stainless steel single drainer sink unit, plumbed for washing machine, ceramic tiled floor.
CLOAKROOM:
Corner wash hand basin with mixer taps, WC, ceramic tiled floor Chrome towel radiator.
LIVING ROOM: 22'3" x 13'9" (6.78m x 4.2m)
Oak parquet wood block floor, marble fireplace with polished granite hearth and open fire, French double doors to Balcony Terrace.
FIRST FLOOR:
BEDROOM 4: 19'10" x 13'10" (6.05m x 4.22m)
Views to River Erne.
SHOWER ROOM:
Fully tiled shower cubicle with thermostatic shower, low flush WC, pedestal wash hand basin with mixer tap.
SPACIOUS LANDING: (7.1m to max. x 4.11m)
LIVING ROOM/BEDROOM 5: 18'0" x 14'8" (5.49m x 4.47m)
Feature arch window, views to River Erne.
LOWER GROUND FLOOR:
BEDROOM 1: 16'0" x 13'7" (4.88m x 4.14m)
Sliding door to patio and garden.
ENSUITE SHOWER ROOM:
Walk in shower with overhead rain shower, low flush WC, vanity sink unit, ceramic tiled floor, chrome towel radiator. Dressing Room off.
BEDROOM 2: 16'1" x 14'7" (4.9m x 4.45m)
French double doors to patio and garden.
BEDROOM 3: 16'0" x 13'4" (4.88m x 4.06m)
Double sliding doors to patio and garden.
BATHROOM: 13'4" x 12'0" (4.06m x 3.66m)
Fully tiled shower cubicle with overhead rain shower, Villeroy and Boch bath, Duravit by Philippe Stark low flush WC, Duravit by Philippe Stark sink unit with mixer taps, chrome towel radiator, ceramic tiled floor.
INNER HALL:
Shelved Hotpress, pressurised water cylinder.
FAMILY ROOM: 13'10" x 3'5" (4.22m x 4.1m)
French double doors to covered yard area.
OUTSIDE:
To the front is a detached garage with ample off-street parking.
To the rear is a large garden and decked area, leading to private jetty.
JETTY: (10.97m)
(Floating Jetty)
DETACHED GARAGE: 17'5" x 11'5" (5.3m x 3.48m)
Roller door, power and light. Oil fired boiler.

