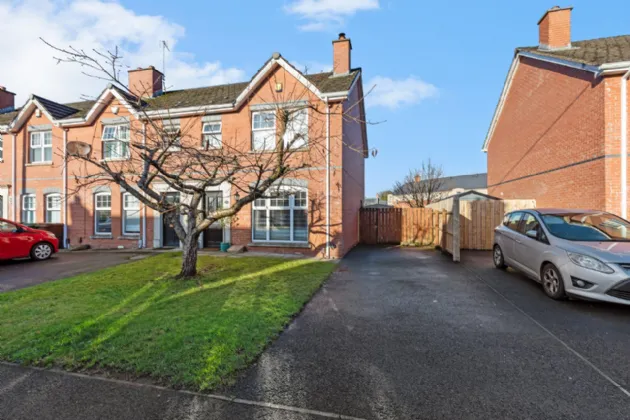Key Features
Superb End Terrace Townhouse
Living Room With Wood Burning Stove
Modern Fitted Kitchen Open Plan To Dining Area With uPVC Doors Leading Outside
Three Generous Bedrooms
Ground Floor WC
Modern Shower Room
Gas Fired Central Heating
uPVC Double Glazed Windows
Tarmac Driveway Parking To The Side
Fully Enclosed Rear Garden In Lawn With Paved Sitting Area
Host Of Amenities Close By Including Lisburn City Centre Only Minutes' Away
Walking Distance To Dunmurry & Derriaghy Train Station
Offering That Much More & Ideal For A Wide Range Of Buyers
Description
This superb end-terrace townhouse occupies an excellent situation within this sought after location in the heart of Dunmurry. It offers residents the opportunity to live in an attractive suburban area, nestled off the Kingsway A1 road, and located close to Dunmurry's town centre. The area has a rich variety of amenities and entertainment in close proximity, as well as easy access to the Lisburn Road and Belfast City Centre.
The property offers spacious accommodation and it has been finished to a high standard throughout. This is enhanced by the many fine features both internally and externally with the property overall being ideally suited for modern day living.
This property really has to be viewed to appreciate all it has to offer.
Rooms
COMPOSITE FRONT DOOR TO ENTRANCE HALL:
Tiled floor, door to -
LIVING ROOM: 16'8" x 13'0" (5.08m x 3.96m)
Tiled floor, wood burning stove with birch inset and granite hearth
KITCHEN/DINING AREA:
Tiled floor, range of high and low level units, 1.5 bowl stainless steel sink unit, Hotpoint under bench electric oven, 4 ring gas hob, partly tiled wall, extractor fan, space for fridge, plumbed for washing machine, space for tumble dryer and dishwasher, double uPVC doors to patio
DOWNSTAIRS WC:
Low flush WC, pedestal wash hand basin with vanity unit
FIRST FLOOR LANDING:
Access to roofspace via pull down ladder
MAIN BEDROOM: 12'3" x 9'7" (3.73m x 2.92m)
Built in wardrobe, laminate wood floor
BEDROOM 2: 11'9" x 9'4" (3.58m x 2.84m)
Built in wardrobe
BEDROOM 3: 11'9" x 6'8" (3.58m x 2.03m)
SHOWER ROOM:
Ceramic tiled floor, low flush WC, pedestal wash hand basin, fully tiled corner shower cubicle, extactor fan, chrome heated towel rail
OUTSIDE:
Tarmac driveway to the side. Front garden in lawn and enclosed rear garden

