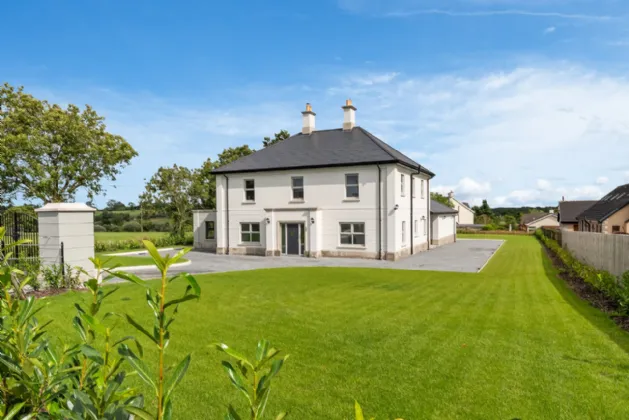Key Features
Magnificent Recently Constructed Detached Family Home
Beautifully Proportioned Accommodation extending to 4000 sq ft
Five Double Bedrooms
Four Reception Rooms
Spacious Kitchen
Three Ensuite Shower Rooms and Family Bathroom
Utility Room and Downstairs Cloakroom
Oil Fired Central Heating and Double Glazing
Planted and Landscaped Gardens
Electric Gates
Detached Garage and Generous Parking Facilities
8 miles from Dungannon, 10 miles from Portadown
40 minutes from Belfast
Viewing by Private Appointment
Description
The home itself is quite spectacular as one can see from the photos and floorplans. There are five double bedrooms with two en-suites, one bedroom on the ground floor and the remaining four on the first floor. Downstairs offers some incredible features, with three or four separate living areas depending on how you furnish it. It has an orangery, snug room, main living room and also dining room that could be another lounge. Finishing off downstairs is the kitchen with
massive breakfast bar, utility room larger than some London kitchens and downstairs W.C.
Area: Located on the outskirts of Clonmore, this property is ideally located for many types of buyers. Clonmore is a quiet and quaint country village with a tight knit community feel to it. Clonmore benefits from the following amenities; a Church, a village shop, football club and playing fields and to top it all off the magnificent Primary School - Clintyclay. This home works well for families as the buses goes through the village in the morning and afternoons for the school pickups and drop-offs. The property is also only 0.7m from Tamnamore which boasts the best gym in the county as well as shops, takeaways and more. This home also benefits commuters as it is just 1 mile from the Main M1 motorway at J13 or J14, which is 40 minutes away to either of the two airports or also just 40 minutes to the well known Belfast or Enniskillen. Finally, you are located just 8 miles from the large towns of Dungannon and 10 miles from Portadown, which have all the amenities anyone could need including, great Secondary Schools and Shopping facilities.
Rooms
GROUND FLOOR:
HALLWAY: 9'4" x 18'3" (2.84mx5.57m)
KITCHEN: 26'7" x 16'8" (8.11mx5.09m)
DINING ROOM: 15'3" x 15'9" (4.65m x 4.81m)
LIVING ROOM: 15'8" x 19'10" (4.78mx6.04m)
LOUNGE: 15'3" x 15'9" (4.65mx4.81m)
WC: 4'11" x 6'6" (1.50m x 1.98m)
UTILITY ROOM: 13'7" x 5'4" (4.14m x 1.62m)
STORAGE: 4'1" x 6'9" (1.14m x 1.18m)
INNER HALL: 4'11" x 6'6" (1.50m x 1.98m)
COVERED PATIO: 16'6" x 13'10" (5.04m x 4.22m)
LEADING TO:
SITTING ROOM: 15'7" x 15'0" (4.75m x 4.56m)
BEDROOM ONE: 15'7" x 13'3" (4.75m x 4.04m)
EN SUITE: 9'4" x 5'1" (1.75m x 2.26m)
WALK IN CLOSET: 5'11" x 5'1" (1.66m x 2.26m)
FIRST FLOOR:
LANDING: 8'11" x 24'3" (2.72m x 7.39m)
BEDROOM TWO: 15'3" x 13'0" (4.66m x 3.95m)
BEDROOM THREE: 15'7" x 12'3" (4.76m x 3.73m)
BATHROOM: 8'11" x 8'3" (2.72m x 2.51m)
BEDROOM FOUR: 15'7" x 12'6" (4.76m x 3.81m)
BEDROOM FIVE: 15'3" x 12'6" (4.66m x 3.81m)

