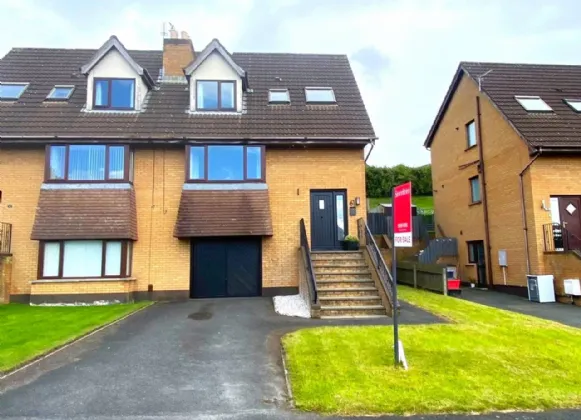ENTRANCE HALL:
UTILITY ROOM: (2.13m x 2m)
Plumbed for washing machine, range of units, storage under stairs.
GARAGE: (5.4m x 2.95m)
Up and over door, power and light.
STORE: (6.63m x 2m)
Divided into two.
KITCHEN: (3.28m x 3.25m)
Full range of high and low level units, recess for cooker, stainless steel extractor canopy over, stainless steel single drainer sink unit with mixer taps, plumbed for washing machine, open to Dining Room.
DINING ROOM: (3.4m x 3.28m)
Ceramic tiled floor, double glazed sliding doors to rear. Folding door to Living Room.
LIVING ROOM: (4.62m x 4.27m)
Brick fireplace with open fire, wood laminate floor.
BEDROOM 1: (4.27m x 3.3m)
Dormer window with views.
ENSUITE SHOWER ROOM:
Fully tiled shower cubicle with instant heat shower, low flush WC, pedestal wash hand basin, half tiled walls.
BEDROOM 2: (3.07m x 2.57m)
BEDROOM 3: (2.67m x 2.08m)
BATHROOM:
White suite comprising: Panelled bath with mixer taps and shower fitting, low flush WC, pedestal wash hand basin, half tiled walls, ceramic tiled floor.
LANDING:
Access to roofspace.

